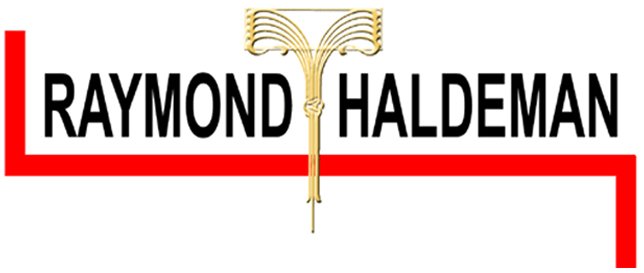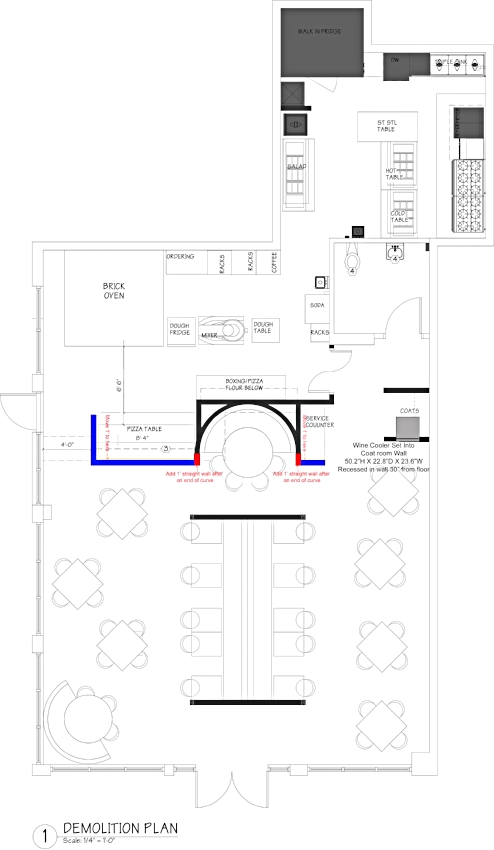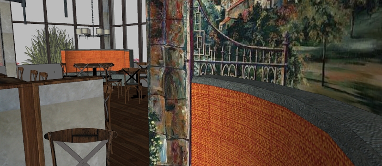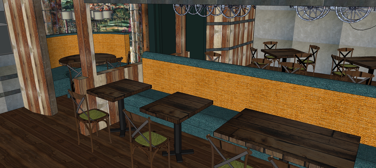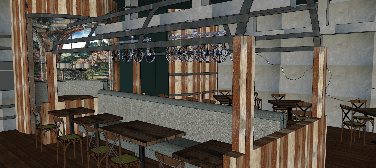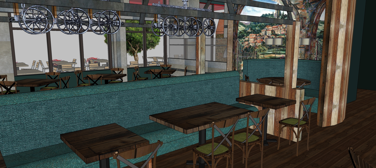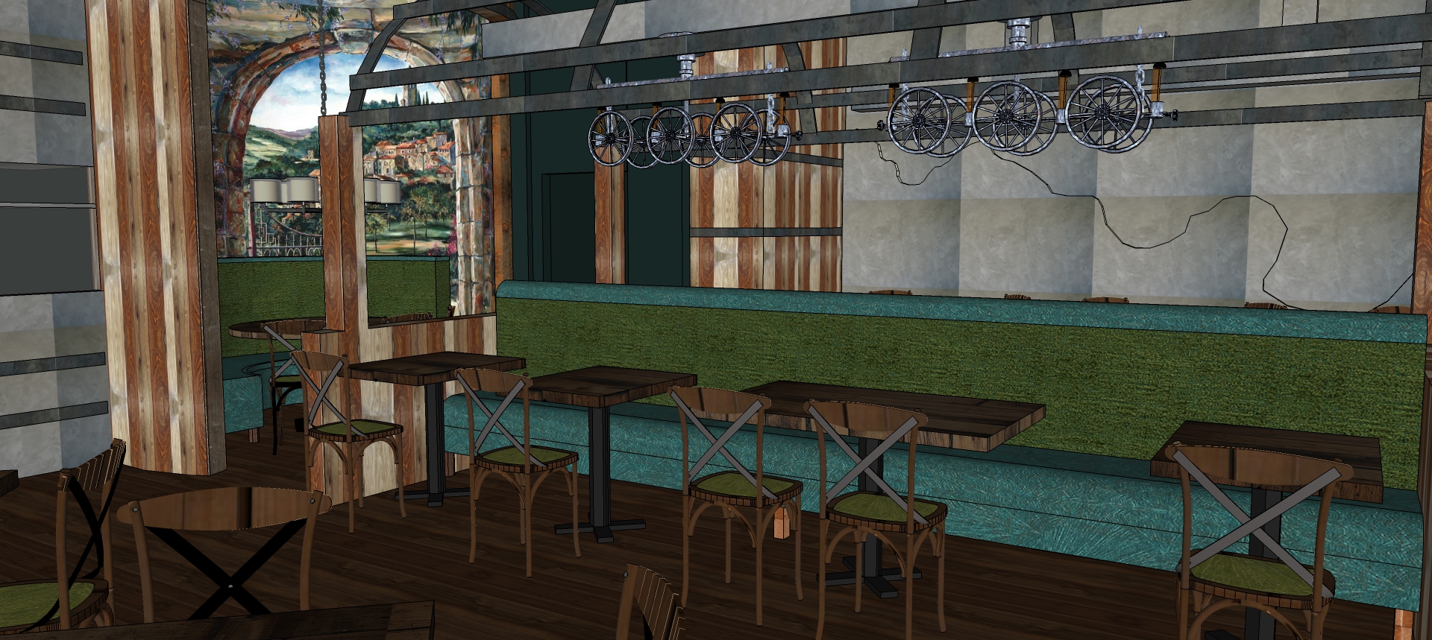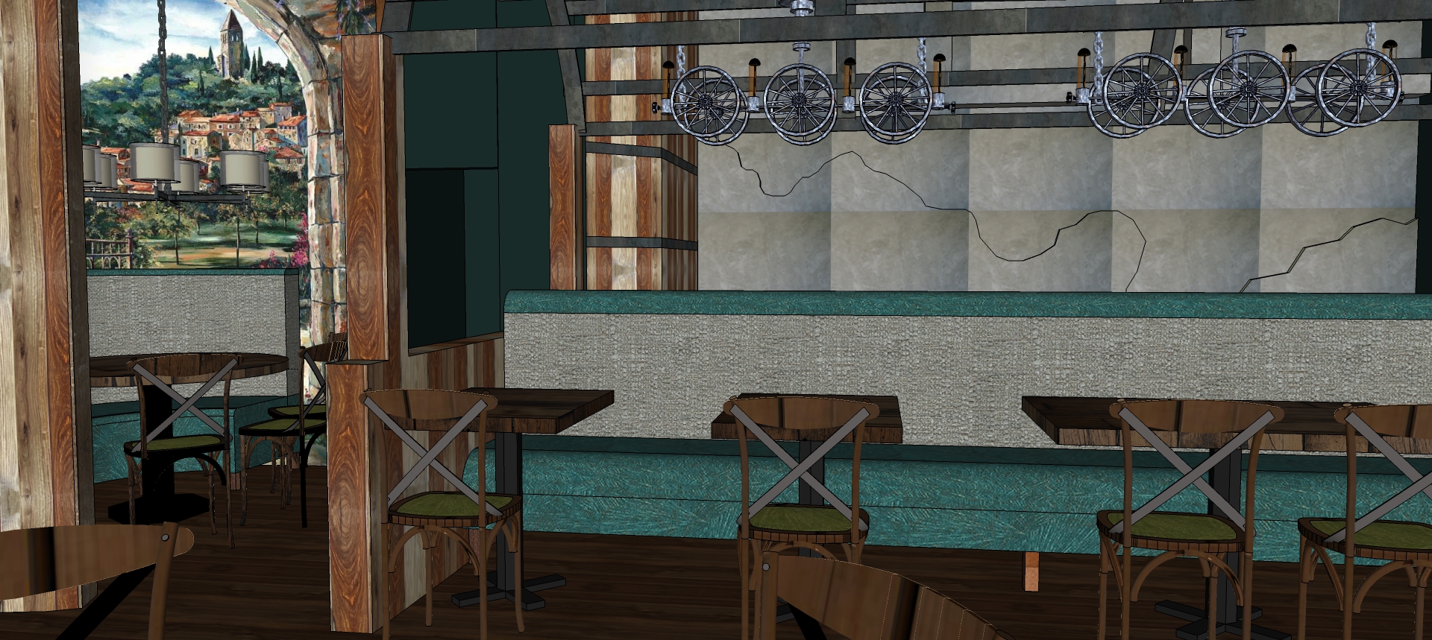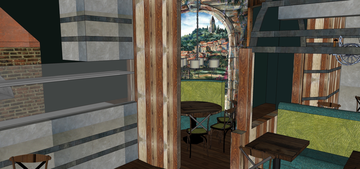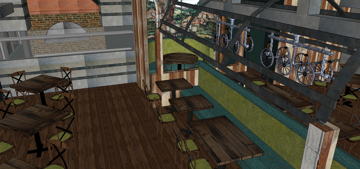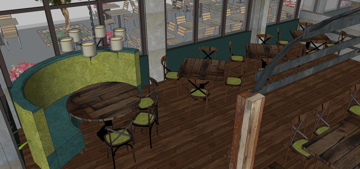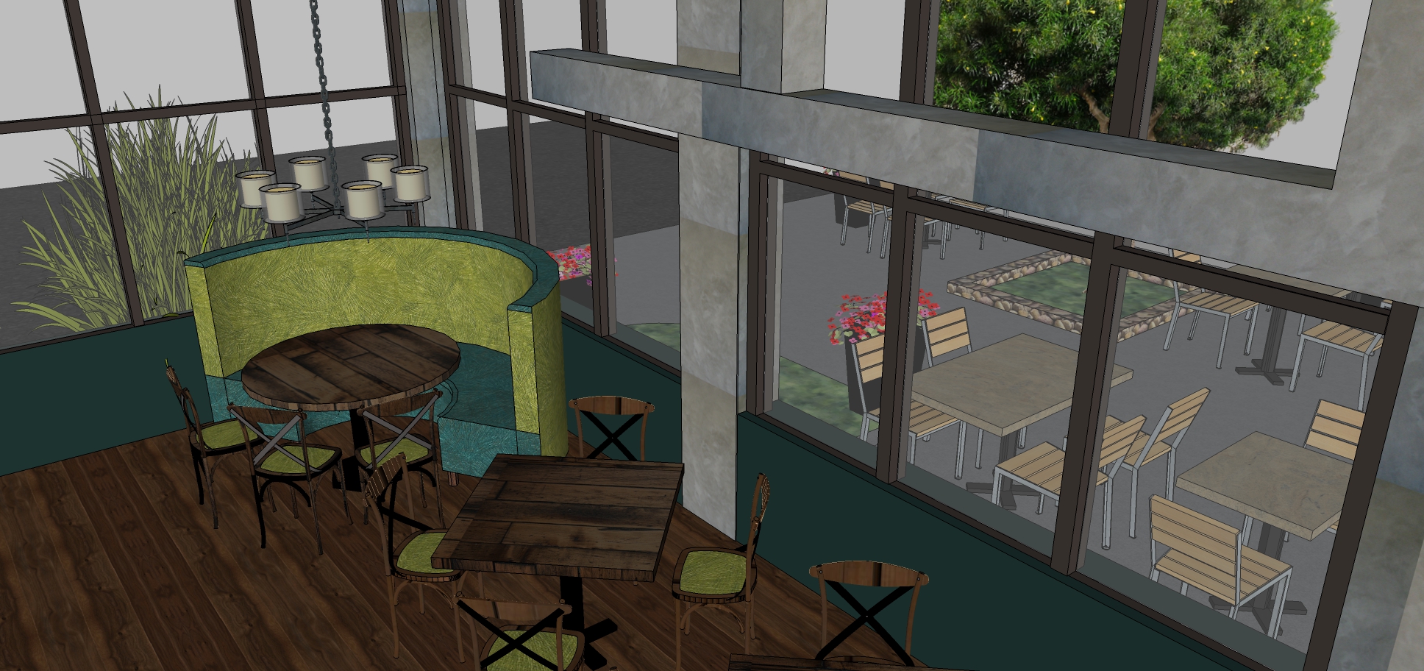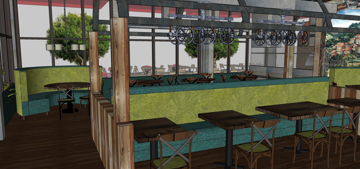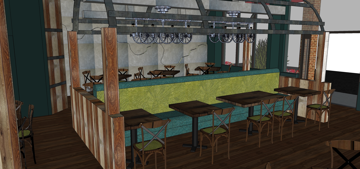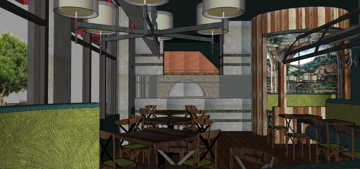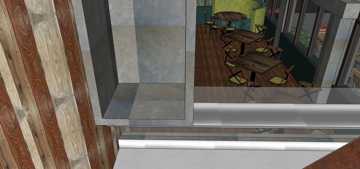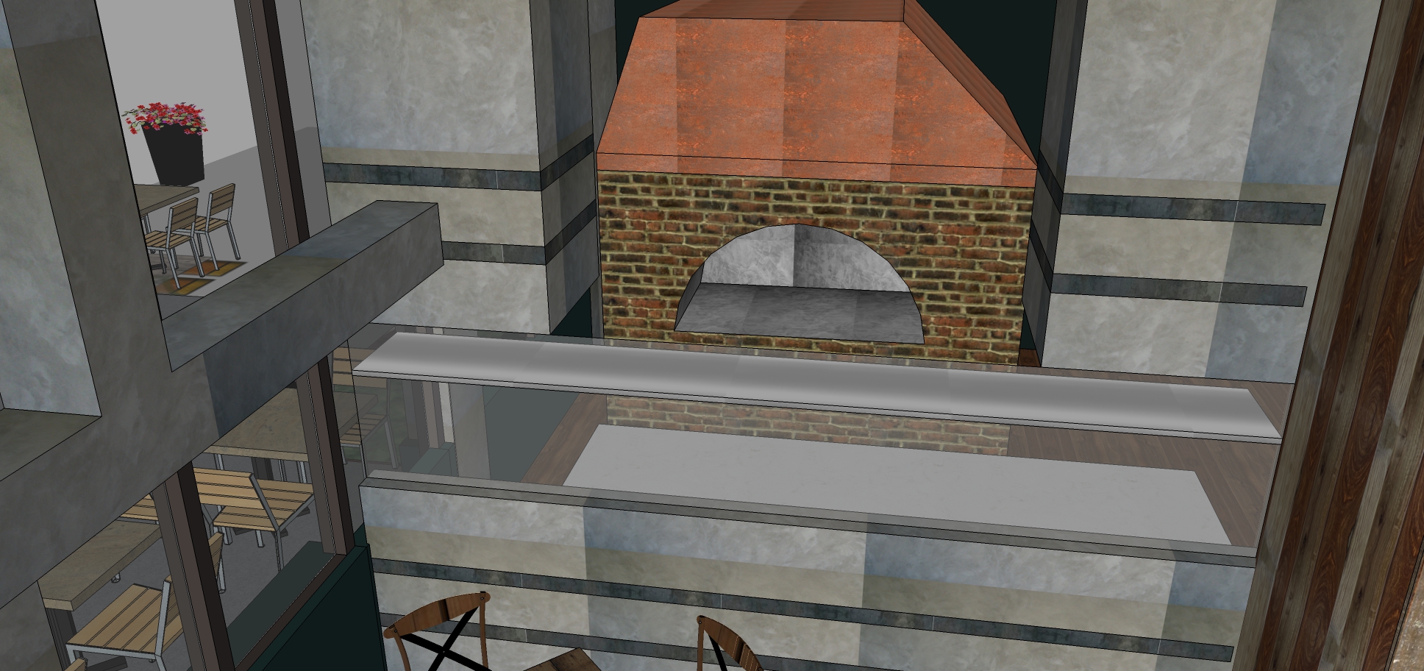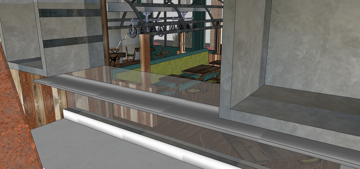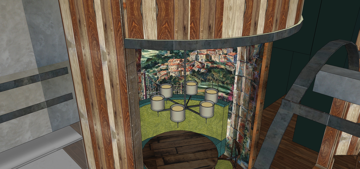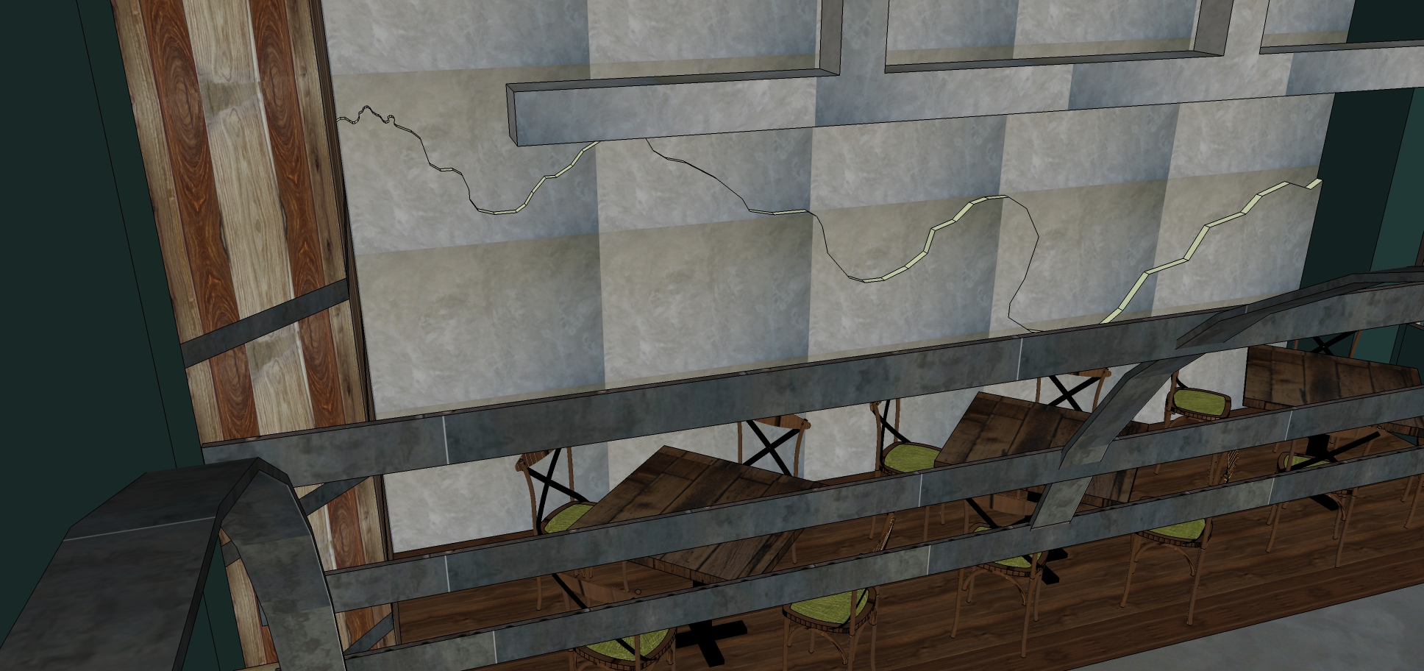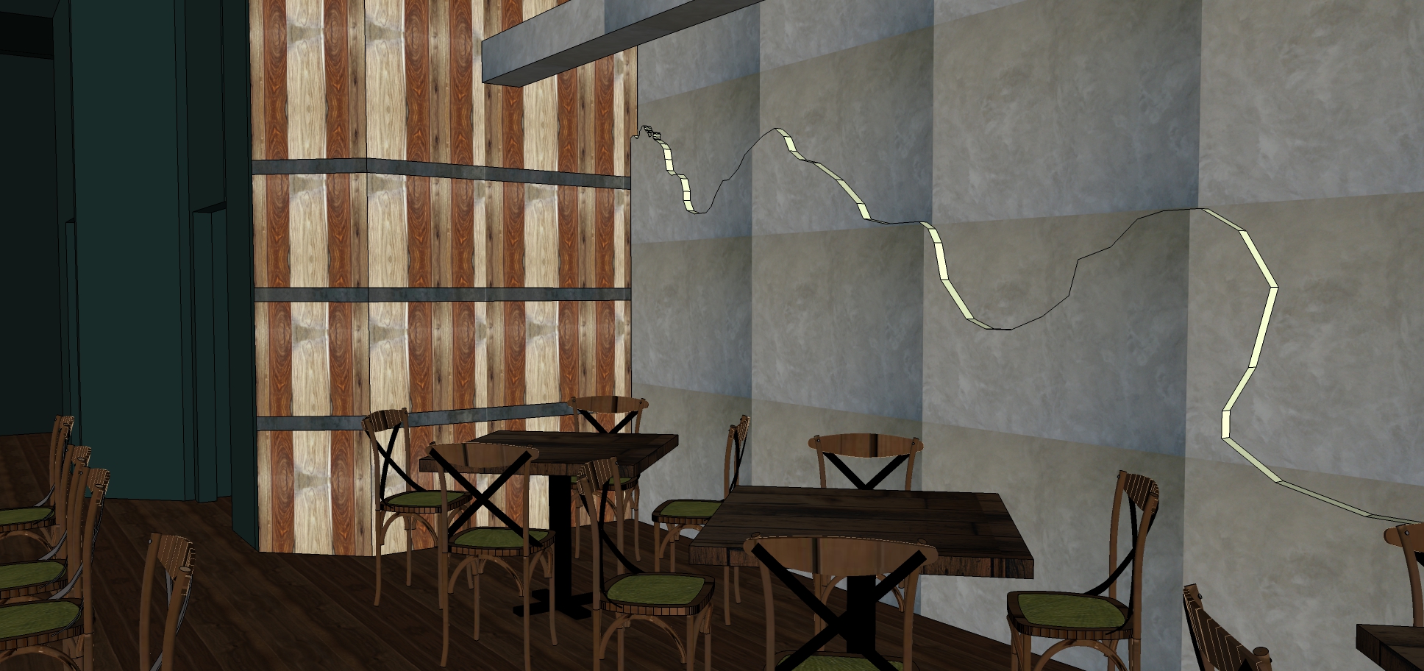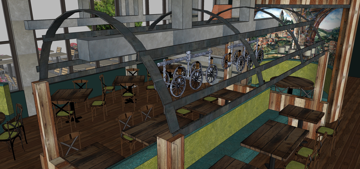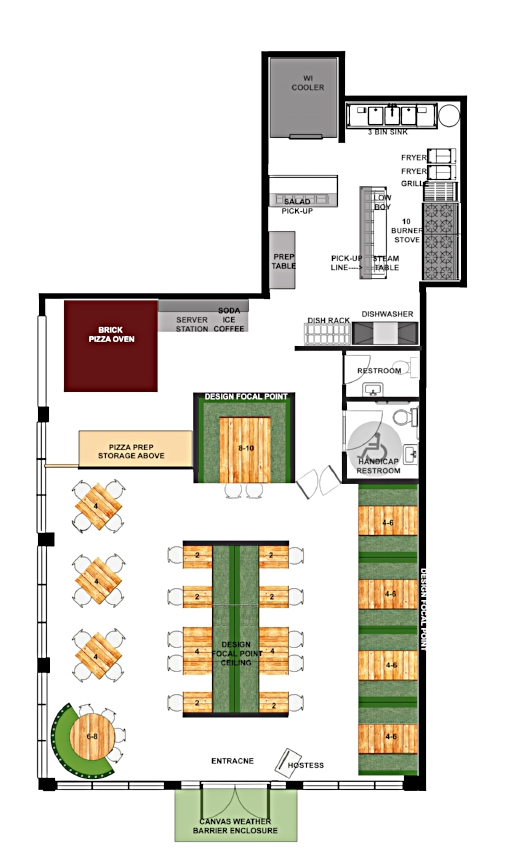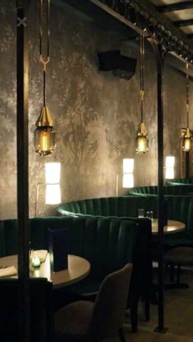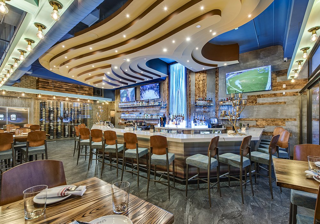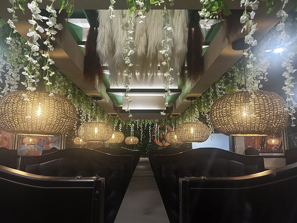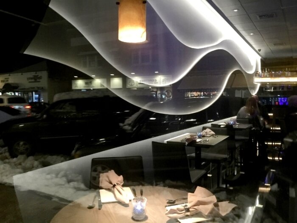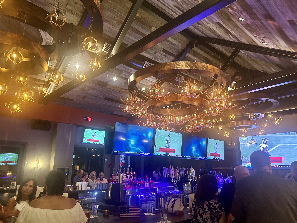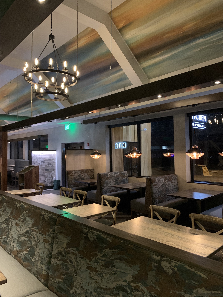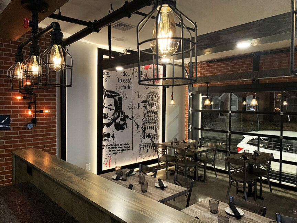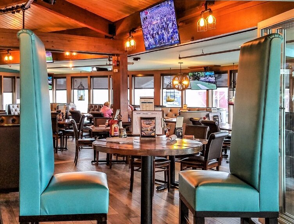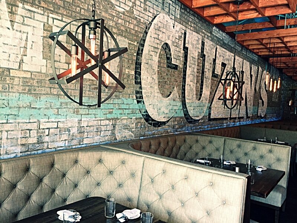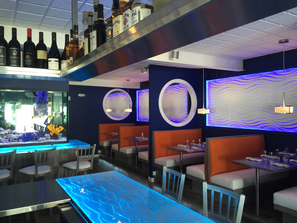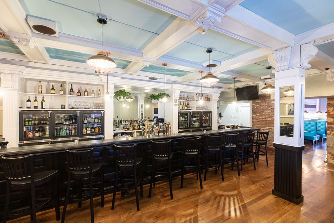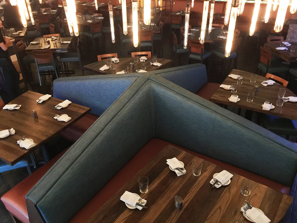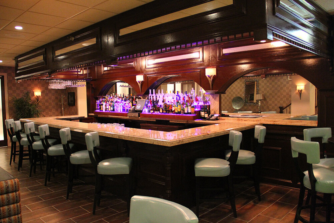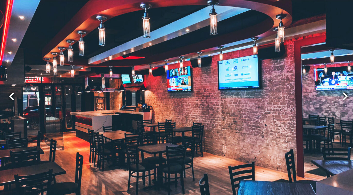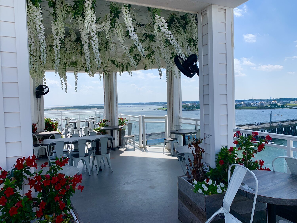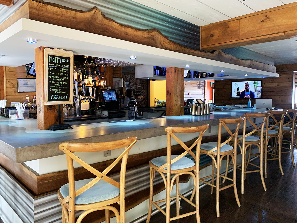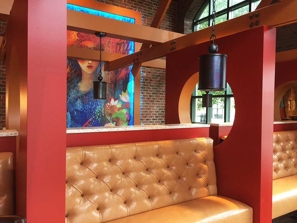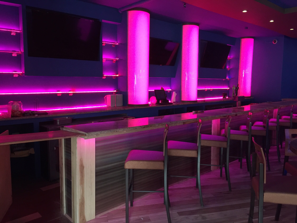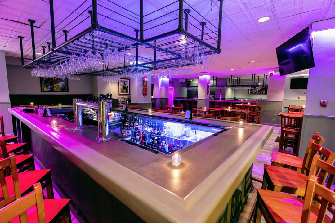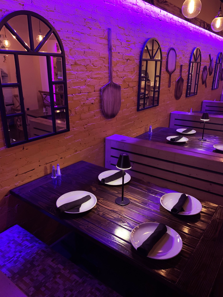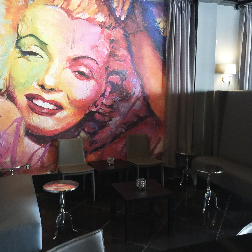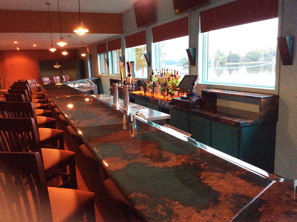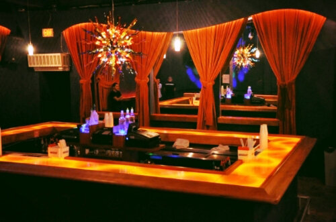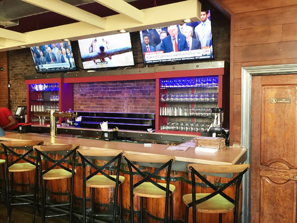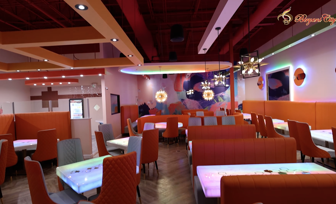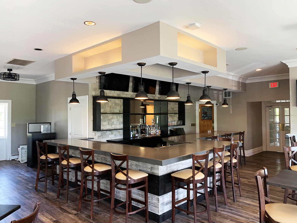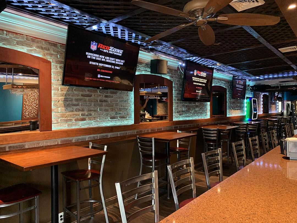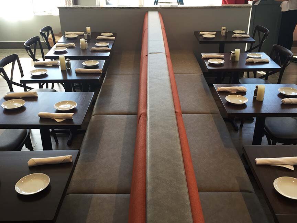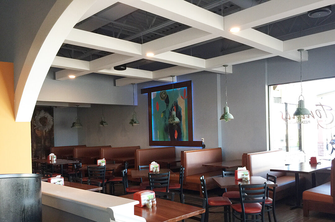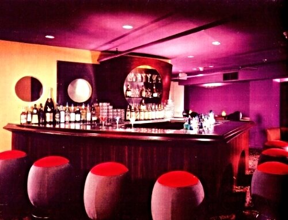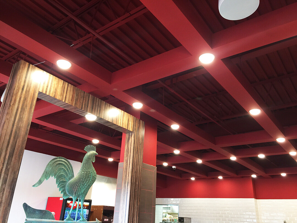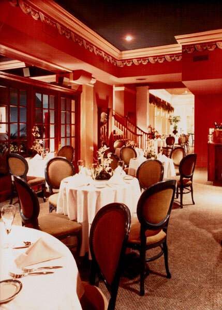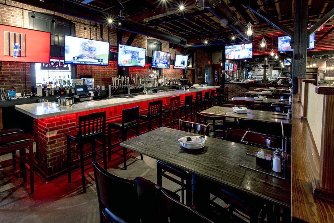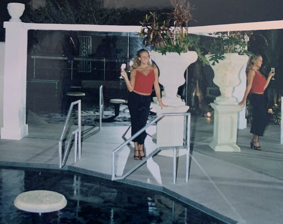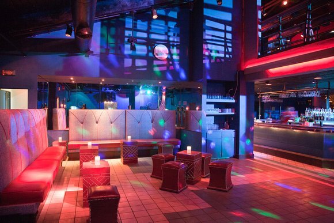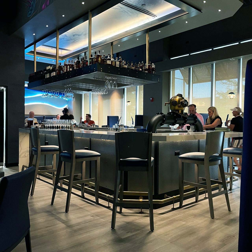REVISED CEILING TILES
POSTED JAN 8 ,2019
REVISED FLOOR PLAN
POSTED JAN 4, 2019
REVISED LIGHTING PALN
JANUARY 4, 2019
27 PINS SPOTS——-7 RECESSED CANS——-4 FLUORESCENT
REVISED VIDEO WITH CHANGES
POSTED NOVEMBER 29, 2018
GRAY SHEER CURTAINS
POSTED NOVEMBER 9, 2018
RE-POSITIONED TUSCANY MURAL (from behind Round booth on Round Wall) TO FLAT LEFT WALL (7’H X 11”6”W)
FRAME WITH 6” LED COVE
FINAL PLAN
POSTED OCTOBER 12, 2018
ADA HANDICAP SINK
POSTED JULY 27, 2018
REVISED FLOOR PLAN WITH WINE COOLER, PIZZ PREP 12" BUMP-OUT AND ELEVATIONS OF WINE COOLER INSTALLATION RECESSED INTO RIGHT SIDE REAR DINING ROOM WALL INTO COAT ROOM AREA
POSTED JULY 26, 2018
COOLER DIMENSIONS: 50.2"H X 23.6"W X 22.8"D
MAKE THAT COATROOM WALL EXTEND 48" FROM CORNER
CENTER COOLER ON THE 48" WALL
MAKE ALCOVE 1/2" LARGER THAN COOLER DIMENSIONS FOR A NICE SNUG FIT
MOST RECENT FLOOR PLAN SHOWING RECESSED 8- BOTTLE WINE COOLER
POSTED JULY 25, 2018
80 Bottle Wine Cooler
Posted July 25, 2018
50.2"H X 23.6"W X 22.8"D
ADA Stylized Sink
July 19, 2018
Stacked Wine Cooler
Additional Lighting Option
Posted July 19, 2018
Bathroom Lights "ON SALE"
Posted July 18, 2018
**************************
RECOMMENDED CHANDELIER FOR OVER 48" ROUNDS AND LIGHTING FIXTURE FOR OVER PIZZA PREP TABLE
POSTED JULY 18, 2018
LIGHTING PLAN
POSTED JULY 17, 2018
ADDING 12" TO PIZZA WORK AREA
POSTED JULY 17, 2018
TILE PLAN
POSTED JULY 17, 2018
Serpentine Banquette Specs: (1 with outside back, 1 no outside back
48" x 96" x 48" 1/2 Circle Banquettes w/2 finished ends, uph'd OSB & Radius Seat and Back. NO Corner Fillers ISB, OSB & End Panels Uph: Burch Chroma Bronze Age 1008697
Seat & Top Cap Uph: Burch Bramble Lagoon 1009066
*CCB "Hickory" - Modified
*OAH: 42" / OAD: 26"
*Plain Uph'd Inside Back
*Removable Uph'd Sinuous Spring Seats
*Standard "Hickory" wood top frame and wood legs *Uph'd end Panels and Uph'd Top Cap
Pin Spot Lighting Plan
REVISED FLOOR PLAN
POSTED JUNE 8, 2018
UPDATED CONCEPTUAL DESIGN VIDEO
JUNE 7, 2018
Revised Finishes May 14, 2018
MAY 13, 2018
REVISED CONCEPTUAL DESIGN VIDEO
Edits, May 8, 2018
-Eliminate Metal Arbor Structure in center above banquettes an eliminate ceiling grid boxes
-Alter glass partition so there is egress to pizza area from the new outside door
-Right side wall, front of pizza counter and knee wall on either send of banquettes in center of room (natural gray stucco/concrete) with 3/4" X 6"W vertical wood inlay in concrete (species-color to be determined).
-Gray paint on all other surfaces
-Gray Vinyl Floors
-LED cove lighting in existing crown molding on ceiling
-LED Cove Lighting behind banquette in round curved cove to illuminate mural
-LED cove lighting on upper exterior of round cove
-Existing recessed lights will be used, remove all pendants with the exception of the ones over the round booths round booths, additional options for the (2) round booths:
ADDITIONAL CHAIR OPTION THAT GOES WITH NEW DESIGN
-Options for replacing ceiling tiles
-Options for fabric on Furniture Bramble Chime, Mimic Tango
Burch Fabrics Bramble "Chime"
Burch Fabrics Mimic "Tango"
ADDITIONAL CHAIR OPTION THAT GOES WITH NEW DESIGN
Tables
-Refinish (4) existing 36"X36"
-Trim (4) existing 24"X36" to 24"X30"
-Cut (6) 24"X30" out of the existing 36"X54"
-Make (4) 36"X36" Squares
-Make (2) 48: Rounds
Chair for ViaSposito with Seat in Custom Crypton Fabric
More Lighting Choices
Posted December 13, 2017
(Designers Choice)
More Lighting Choices
Posted December 12, 2017
Alternative Lighting
Posted December 9, 2017
Lighting above long Banquette & Above Serpentine Booths
Lighting above long Banquette & Above Serpentine Booths
Conceptual Design 3D Video
"Designer's Preference Color Scheme"
Posted December 4, 2017
Conceptual Design 3D Video
Posted December 3, 2017
Alternative Colors Renderings
Posted December 4, 2017
Renderings
Posted December 4, 2017
(below) With Green Suede Back Replacing Vinyl
Floor Plan Revision #14
Posted November 25
REVISED LOGO
POSTED NOVEMBER 5, 2017
REVISED FLOOR PLAN WITH PATIO
POSTED NOVEMBER 5, 2017
SIGN / LOGO POSTED
NOVEMBER 1, 2017
SIGN 4
SIGN 3
SIGN 2
SIGN 1
REVISED FLOOR PLAN
POSTED OCTOBER 31
OCTOBER 26
FLOOR PLAN 2
OCTOBER 25, 2017
FLOOR PLAN
Photos from Vincent
