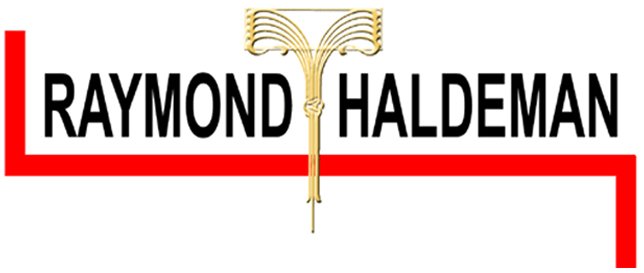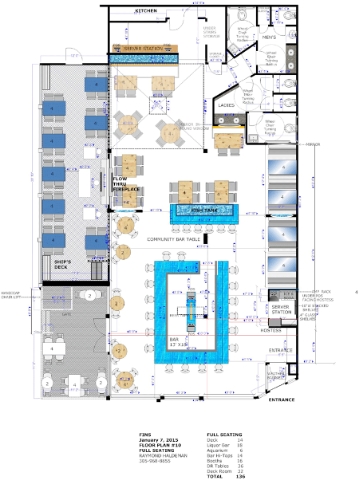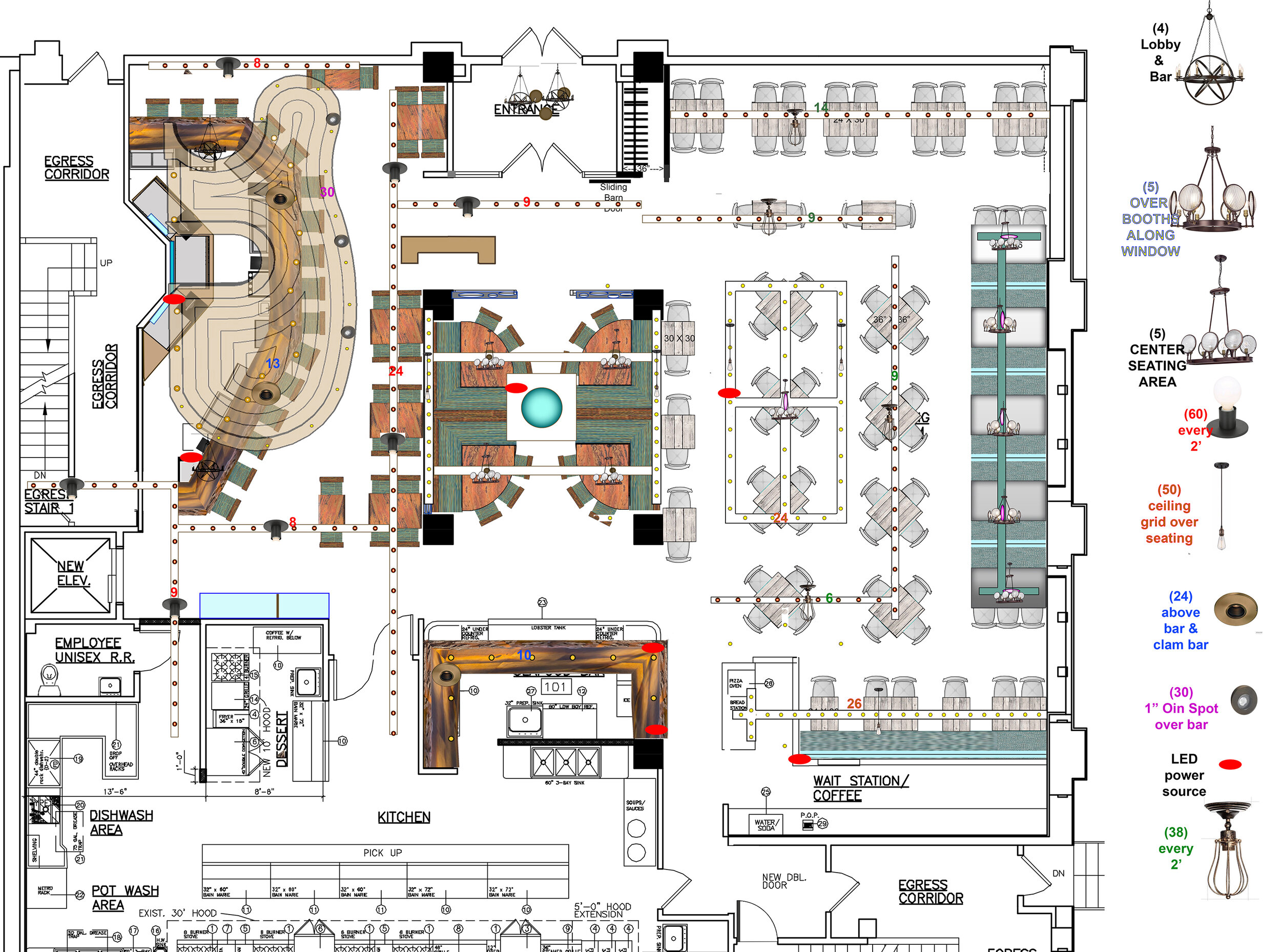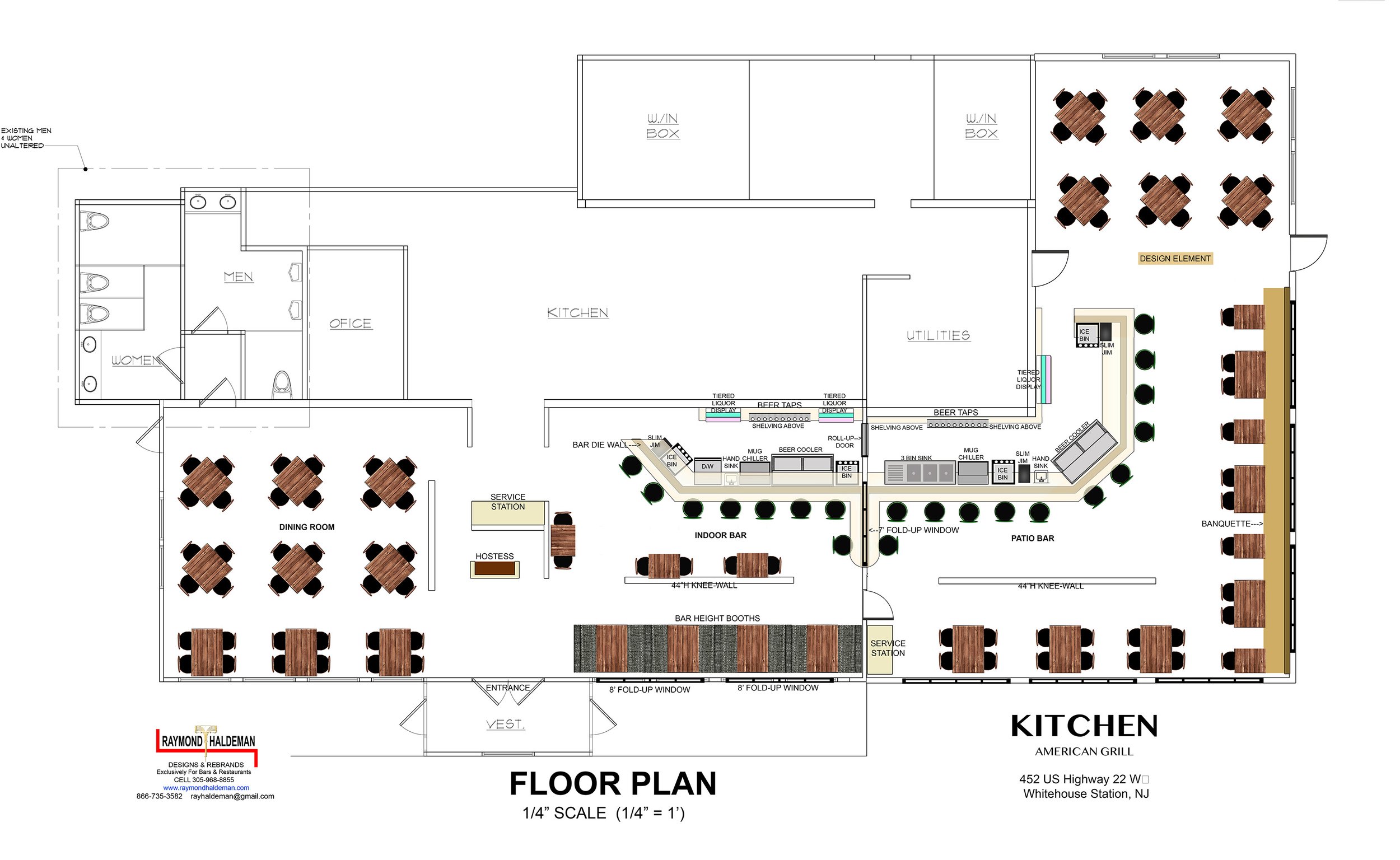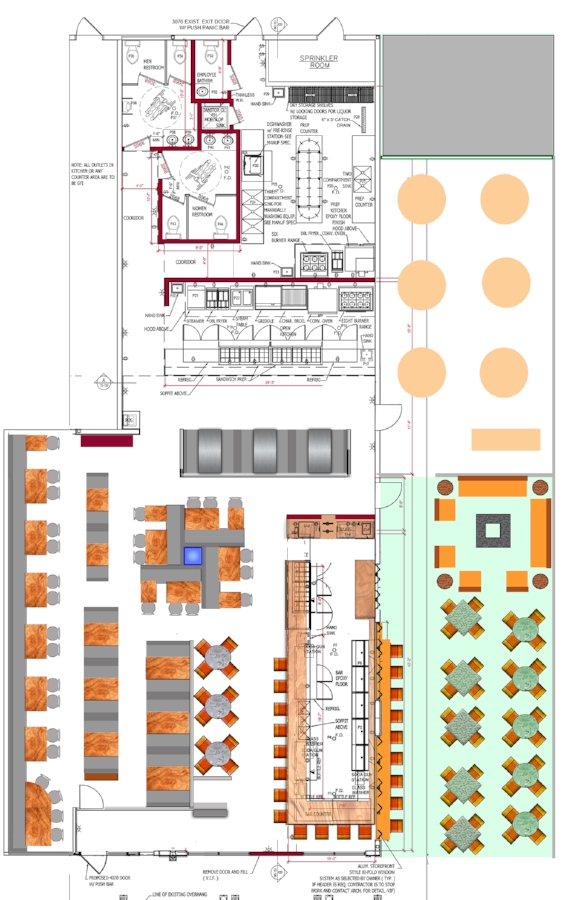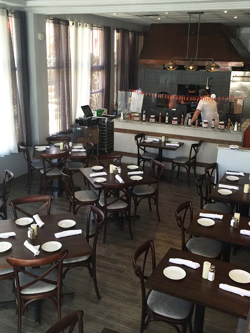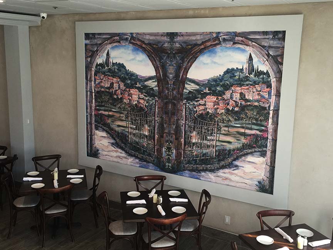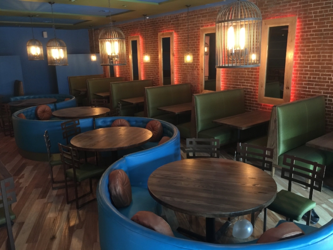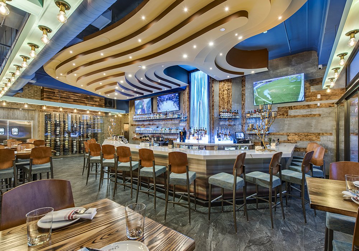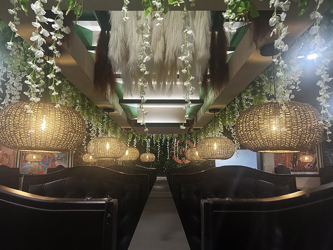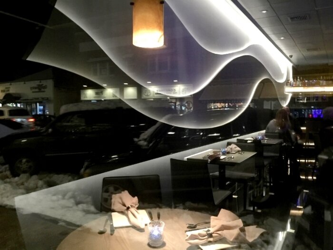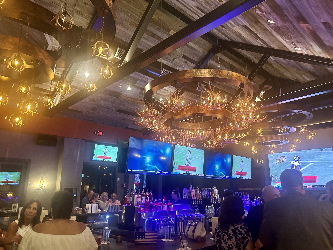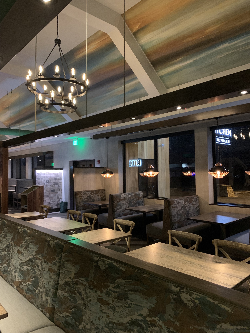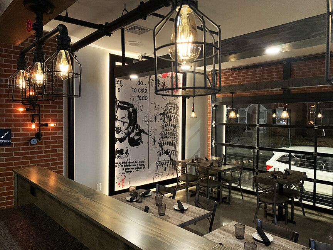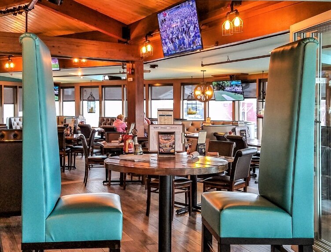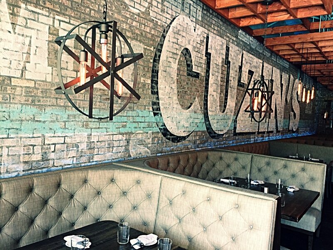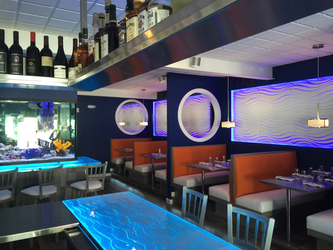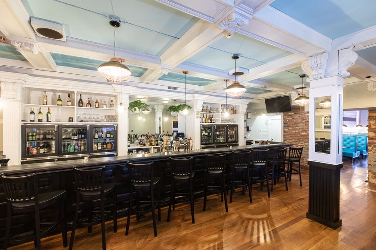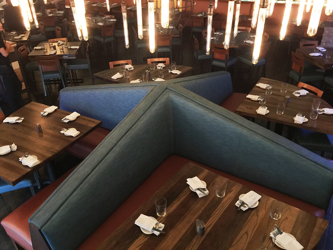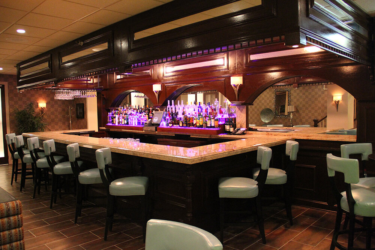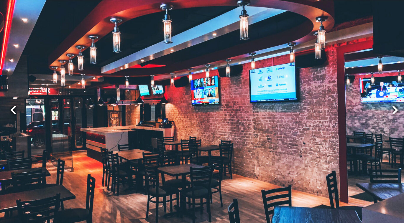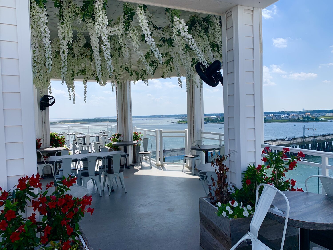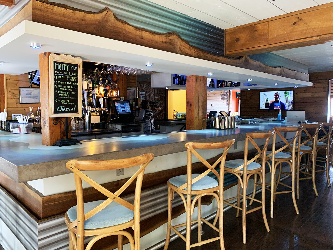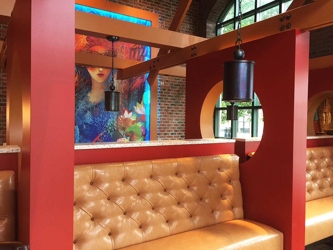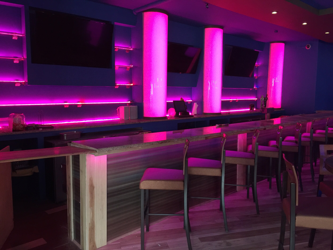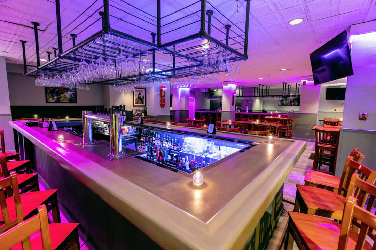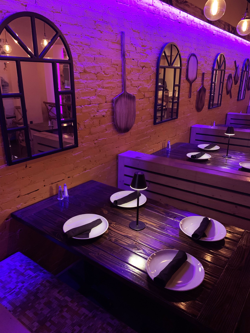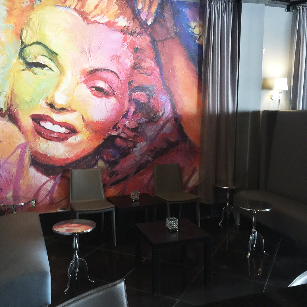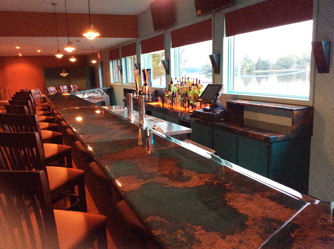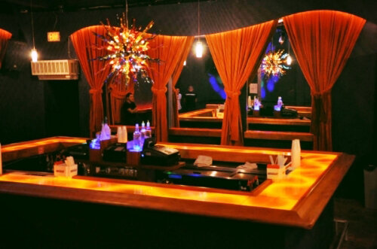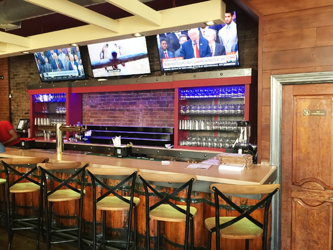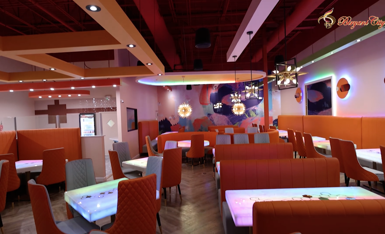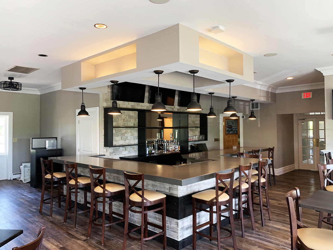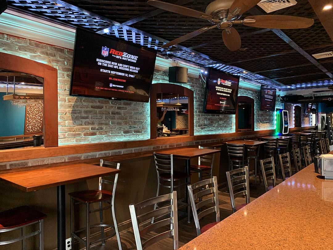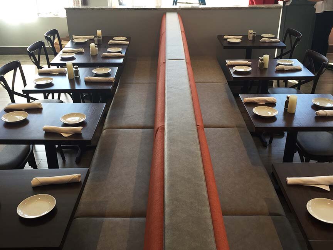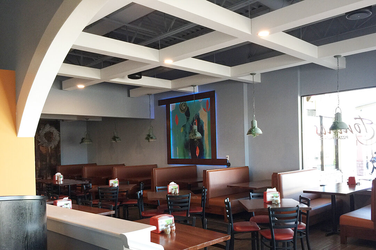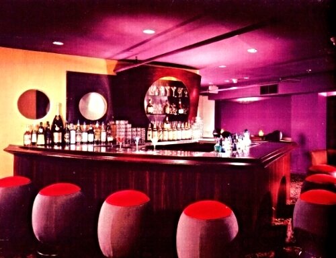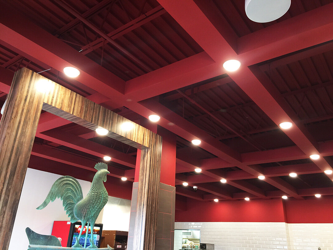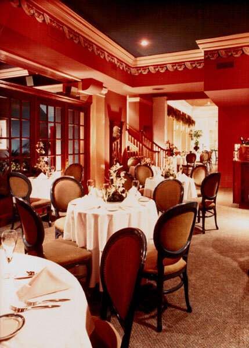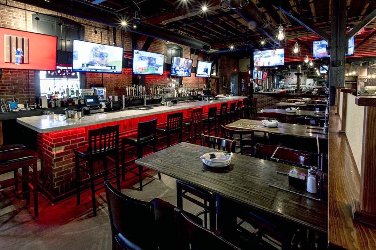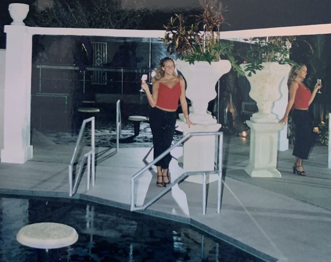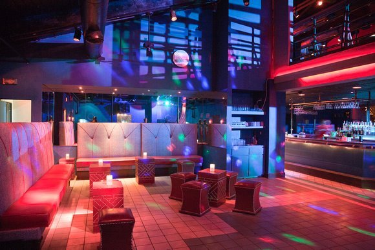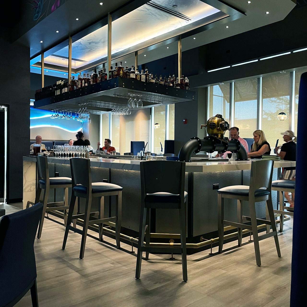BAR & RESTAURANT DESIGN SERVICES
1-866-735-3582
RESTAURANT FLOOR PLANS
1-866-735-3582
Restaurant Designer Raymond Haldeman offers a cost effective "Restaurant Floor Plan Package" for those not ready to fully commit a budget to Restaurant Designer but would like some guidance and advice on the development of their project. A professionally designed Floor Plan is the perfect starting point for a new venture or renovation project.
Have your Restaurant Floor Plan designed by a professional Restaurant Designer who specializes exclusively in Bars & Restaurants and as a successful, award winning owner/operator with 25 years experience understands the day to day necessities of efficient function that are required for a smooth operation. Raymond will speak to you personally, answer your questions and discuss your project, free of charge. You'd be surprised how many of your questions can be answered in one phone call with an industry expert who redesigns and launches new operations for a living.
Call now for a free consultation and instant cost effective quote. 1-866-735-3582
RESTAURANT FLOOR PLAN PACKAGE
how much iT costs & wHAts INCLUDEd:
-The cost of the Floor Plan package varies depending on the size of your space based on SQUARE FEET, the greater the amount of SF, the less cost. PSF. Turnaround time is 24-72 hours depending on the extent details requested.
The Floor Plan Package Includes:
-A 1 on 1 meeting/consultation in person with Raymond Haldeman. During this time you will tell Raymond about your plans, discuss ideas that you're considering and ask questions. Raymond will guide you in the right direction and help you avoid costly mistakes.
-An inspection tour and complete measurements of the site/space will ensue along with continued 1 on 1 communication as Raymond assess the physical layout and how to exploit it to your most profitable advantage.
-After the site inspection, Raymond will make additional suggestions to your plans and formulate a layout with you so he can get to work on your plan.
-The Floor Plan will be created based on this assessment and the info gathered in your discussions. Demolition, New Walls, Lavatory Placement, Bar Equipment and Kitchen Equipment Layout will also be addressed on your plan if needed.
-Raymond will present the plan at an edit meeting and together you will review them and make any changes needed.
-Final plans will be presented after your the changes are made. The plan will be printed in 1/4" scale (usually on a large 20" X 30" drafting paper) and will also be emailed to you in PDF format. You will also receive a scaled down 8.5 X 11 version that is printable from your own computer.
-Please note, in addition to being a Restaurant Design Consultant, Raymond has also been a Restaurant Business Consultant for over 20 years. This exceptional skill-set provides you with the added advantage of benefiting from Raymond's valuable input and keen business perspective on any other area of your operation you care to discuss while Raymond is on the job, such as developing additional income streams, new trends and marketing tips. and employee motivation...all at no extra charge!
Call now, for a free consultation & tell Raymond about your project.
1-866-735-3582
CUZIN’S, NEW BRUNSWICK, NJ
SPAIN, ROOFTOP, CAMBRIA HOTEL, OCEAN CITY, MD
MURCIA, TOTOWA, NJ
SCARBOROUGH FAIR, SEA GIRT, NJ
Designer’s Rendering
KITCHEN, WHITEHOUSE STATION, NJ
1725 FAIRMOUNT AVE, PHILADELPHIA PA
30 W BROAD ST, SOUDERTON, PA
Designer’s Rendering
MARRIOTT HOTEL RESTAURANT , STAMFORD CT
HOOKAH LOUNGE, LAUREL, MD
CUZIN'S MARLBORO, NJ
VIASPOSITO, OLD BRIDGE, NJ
KALABASH, FULTON ST, NYC
CONCEPTUAL RENDERING
ACTUAL DESIGN
NORTHPORT, LONG ISLAND, NY
CONCEEPTUAL RENDERING
CONCEPTUAL RENDERING
121 Ludlow Street, NYC, NY
BEACON 70, BRICK NJ
CUZIN'S CLAM BAR, MARLBORO NJ
La fusian, PHILADELPHIA, PA
TIMBER BREEZE RESORT, BUTTERNUT LAKE, WI
BARZOLA, Astoria Blvd, Elmhurst, NJ
"16 FRONT ST" HUDSON RIVERFRONT RESTAURANT, HAVERSTRAW, NY
Call now, for a free consultation & cost effective quote.
1-866-735-3582
Nightclub & Restaurant, Columbus, OH
NiRVANA, WILMINGTON DE
Call now, for a free consultation &, cost effective quote.
1-866-735-3582
YAKITORI, PHILADELPHIA, PA
CONCEPTUAL RENDERING
CONCEPTUAL RENDERING
DESIGN & FLOOR PLAN BY RAYMOND HALDEMAN
VAYA OCEANSIDE BAR & RESTAURANT, MYRTLE BEACH, SC
CONCEPTUAL RENDERING
DESIGN & FLOOR PLAN BY RAYMOND HALDEMAN
DESIGN & FLOOR PLAN BY RAYMOND HALDEMAN
Call now, for a free consultation & cost effective quote.
1-866-735-3582
