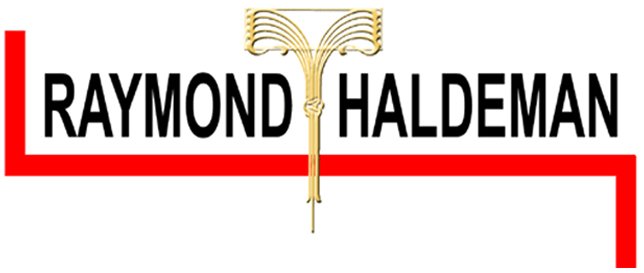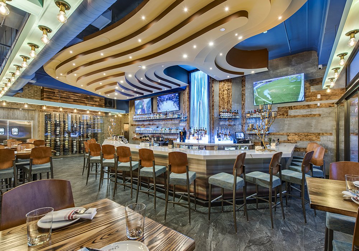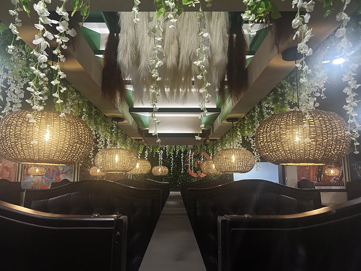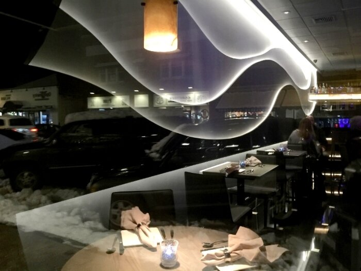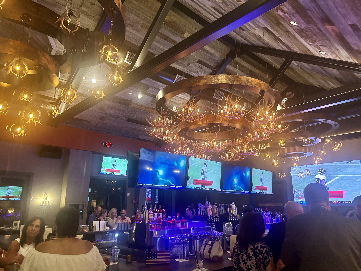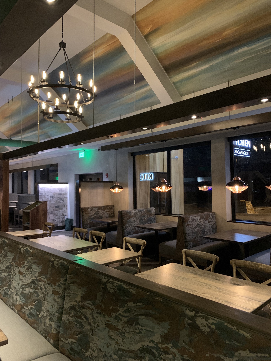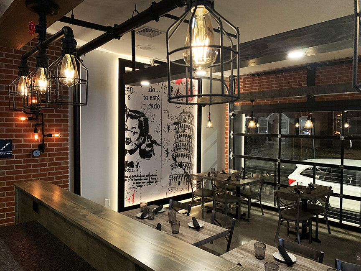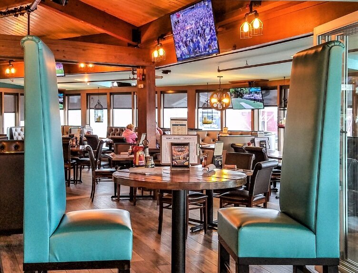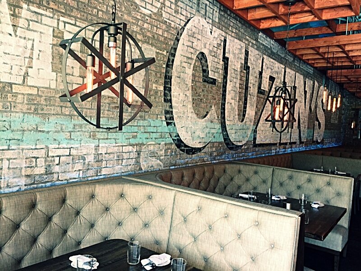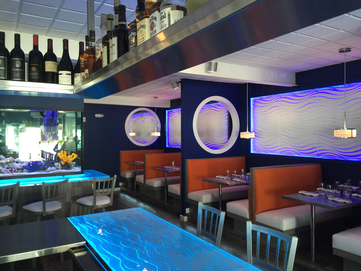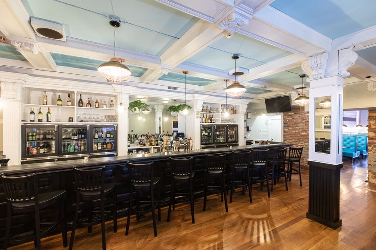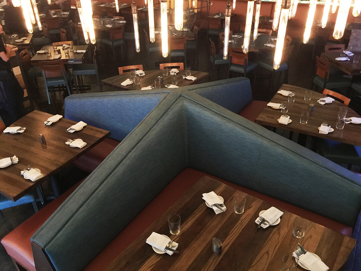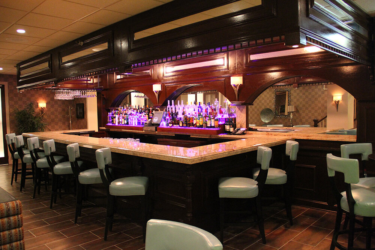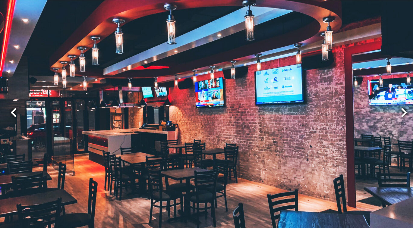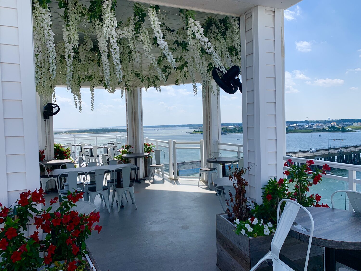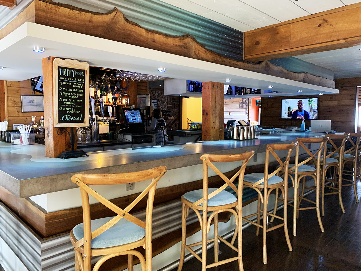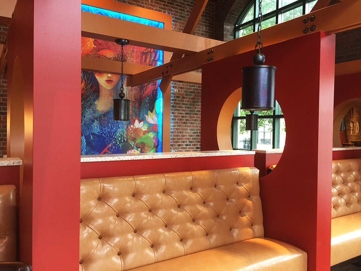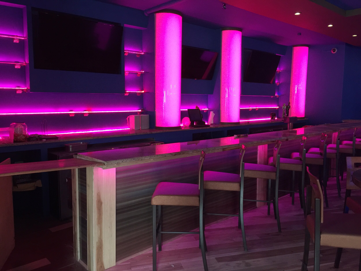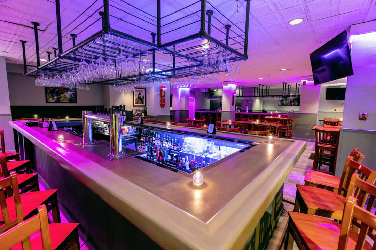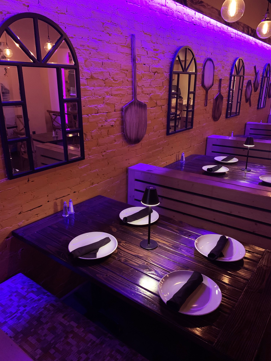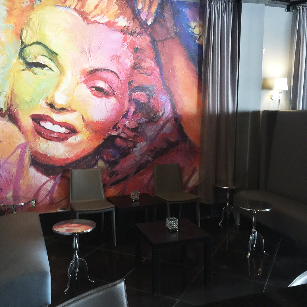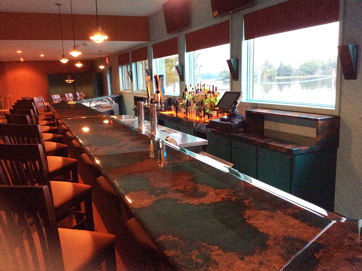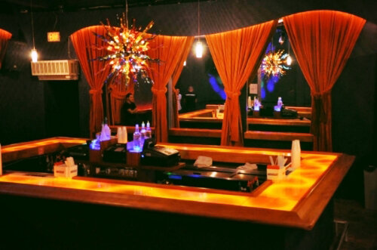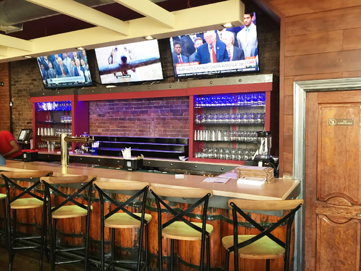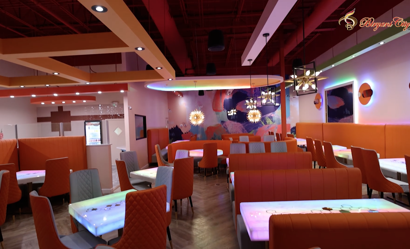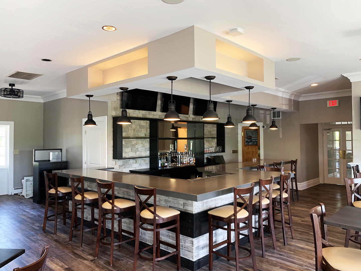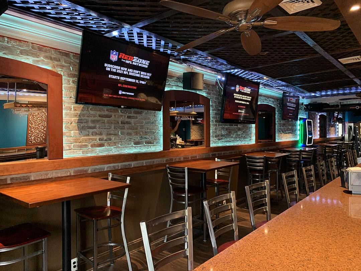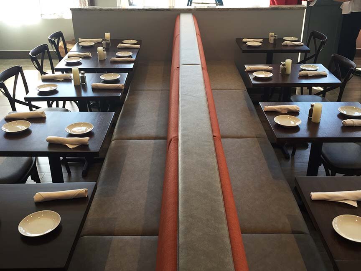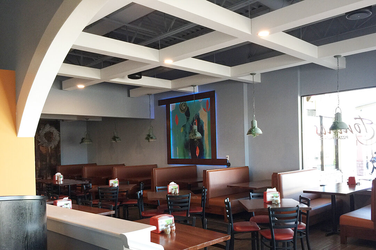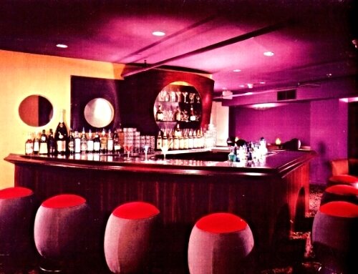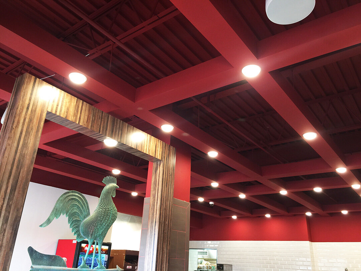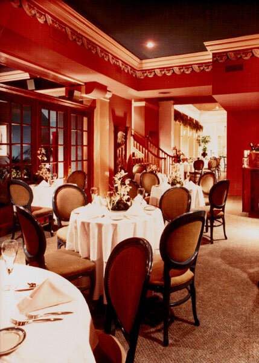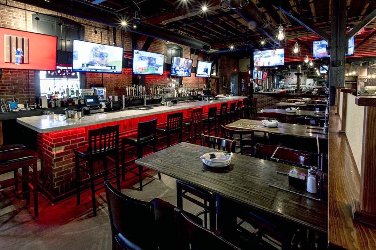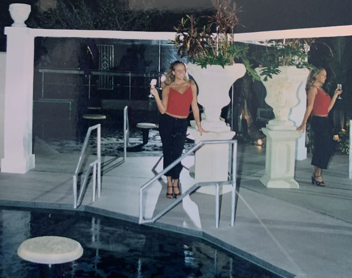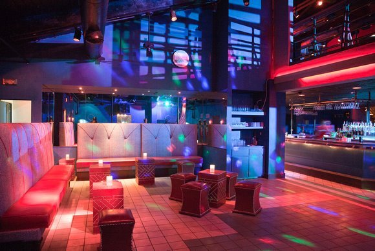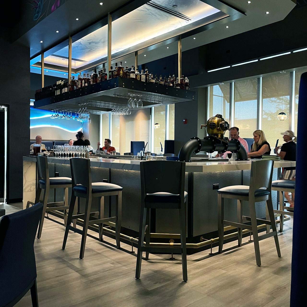Designer Uses 3D Technology
Exceeds Expectations for New Cuzins Restaurant
Charlie Mayo, owner of juggernaut Cuzins Seafood Clam Bar & Restaurant, in Marlboro, NJ called his restaurant designer Raymond Haldeman and said, “I have a tall order for you to fill.” The veteran designer knew exactly what his client was referring to as he had been accumulating bold and eye-popping ideas for a “new” Cuzins for several years.
Both Charlie and Raymond understood that after the overwhelming success of Cuzins in Marlboro, which Raymond designed several years earlier, expectations would be high, very high and yet, still, the tall order would be to exceed them. Charlie gave Haldeman carte blanch with one specific instruction for the new Cuzins in New Brunswick, NJ, “make it spectacular!”
Raymond was only too happy to oblige as not all owners give their designers unfettered creative latitude and he set about to exploit it enthusiastically. Haldeman, a former Philadelphia society caterer and restaurateur whose exploits have been well documented in The NY Times, Gourmet, Bon Appetit, and Town & Country, is now an accomplished restaurant designer, the most successful of all his endeavors.
During his research for the project, the designer came across a stunning 3D digital water wall that captured his attention located in the lobby of the Salesforce Building in San Francisco. Motivated by this concept, he thought it an appropriate way to fulfill the tall order he was just given. Although the designer was well versed in creating animated 3D presentations of his designs for clients, he never used the new advanced virtual technology as part of the actual design element inside the restaurant itself.
After some research and phone inquiries, he soon realized the cost of such a design and subsequent installation would be several million dollars. Haldeman does not discourage easily but did realize the impracticality of the exorbitant cost. His motto however, has always been , “if there’s an issue or problem, consider it a design opportunity.” He decided to apply this same logic and meet the challenge by modifying the concept, in scale, shape, and strategic placement so its application, though still expensive, would be more cost effective but no less bold and striking in its impact.
Next, he had to sell owner Charlie on the idea, as it was still a great deal of money for a single design element in a restaurant. The prospect of introducing this added dimension of cutting edge 3D technology to dining patrons was just too irresistible and he created a conceptual rendering to present. Upon viewing the presentation, Charlie Mayo, a man who is always willing to push the envelope, be the first, take a risk…and pay for it, said, without a moment’s hesitation, “do it.” And with those 2 words the restaurant designer started the process of figuring out just how he would, do it.
Using the Salesforce lobby wall as inspiration, and in collaboration with JDAZ Design, an AV Integration and Technology company in NYC and iDesign Productions, a lighting and programming company out of Miami, a 12’ high digital 3D waterfall was conceptualized. The water would fall from the inverted tiered ceiling (a design feat in itself) and splash over the Led illuminated liquor display. There was a great deal of tweaking, modifications, edits an do-overs, but the end result proved worthy of the team’s diligence.
Seeing the bar and newly installed 3D digital waterfall for the very first time catches one off guard and causes a reflexive step back and the skip of a breath. The visual impact of seeing this imposingly bold wall of cascading water, art and technology stuns the senses. It is the epitome of experiencing the meaning of the word, breathtaking.
More examples of the designer’s trademark striking, “wow-factor designs” as he calls them, are evident throughout. Although the new restaurant resembles the original Cuzins, it stands on its own as an original and engaging design. One might say it’s a cousin of Cuzins.
Haldeman’s mind bending design of the free form inverted tiered ceiling above the bar from which the waterfall flows was masterfully built by the expert craftsmen of general contractor Nick Polemas’s Ironstate Construction. There are suspended lighting soffit grids that float over the room at varying heights that add architectural significance to the high ceilings and provide anchors for the simple Edison filament bulb fixtures.
A laser cut cooper metal netting showcases the artisan flavor of the design element with the illusion of movement, gliding above the glass enclosed dry aging meat locker.
Of course, front and center alluding to Cuzin’s main draw is the prominently featured back-lit rustic metal lettering, RAW BAR mounted on charred cedar planking above the leathered granite seafood bar and fresh lobster tank.
Charred wood table tops are methodically arranged among seating options, including large booths and upholstered banquettes which compliment the free floating tables and padded dining chairs.
Another tour de force of craftsmanship and design is a descending arched stairwell made of natural oak planks that leads to the lower deck with the private party rooms. Dinner guests can also opt for a short ride in the new state of the art passenger elevator.
Once below deck you will encounter an elegant entrance hallway with ambient lighting and a wavy wood ceiling. A striking curved suspended bright yellow lighting soffit with gradient metal inlays and walls with framed recesses lined with cork and covered in industrial wire with effervescent jellyfish drifting by.
Check out the Vault Room with translucent round portholes reminiscent of an underwater submarine. A walk down the long oak lined corridor flanked by inlaid gradient metal subtly highlighted by Led washed walls and tiny 1” pinspots adds to the design mystique.
Another private party room blends distressed brick, aqua blue tray ceiling with cork inlays and recessed mirrored coves that display another dimension of designer Haldeman’s creative ingenuity.
From the beginning, owner Charlie Mayo’s tall order for Haldeman was to exceed expectations and “make it spectacular,” and when it all came together, that was most certainly accomplished…in spades. Towards the end of the project’s construction, smiling from ear to ear with excitement and gratitude, owner Charlie took designer aside and thanked him with these words, “wow, you really did it, thank you…I love, I love it, I love it, I love it!”
