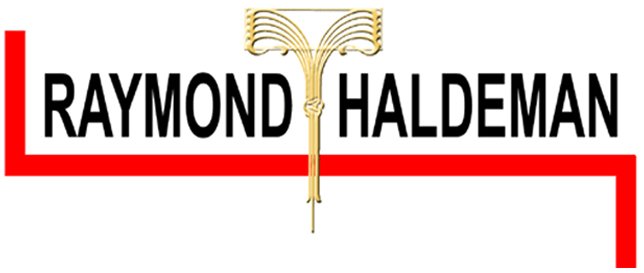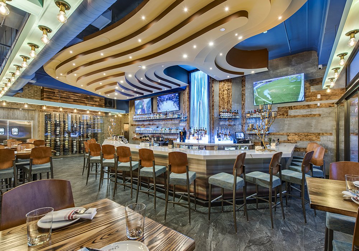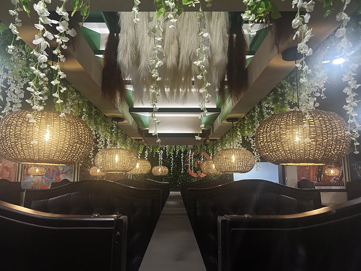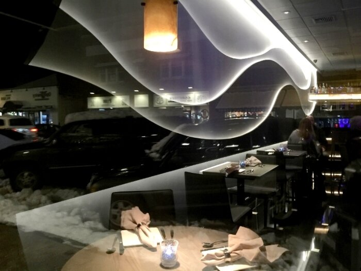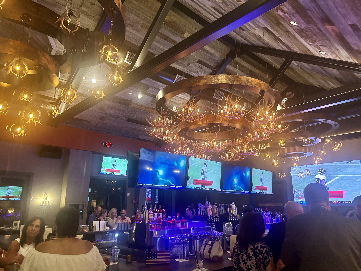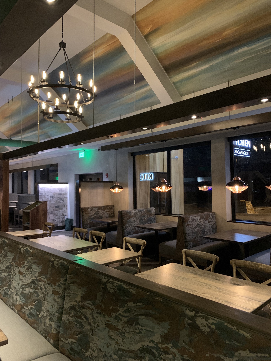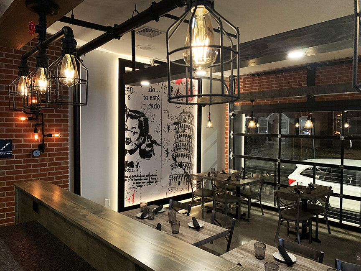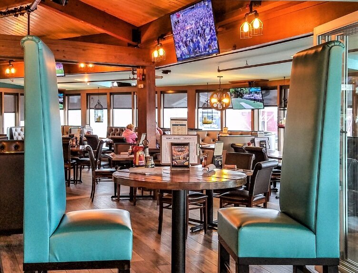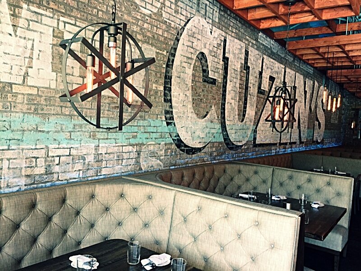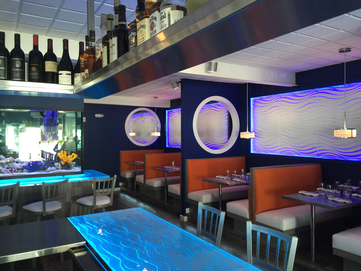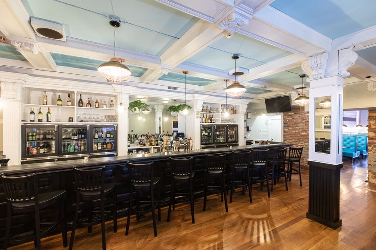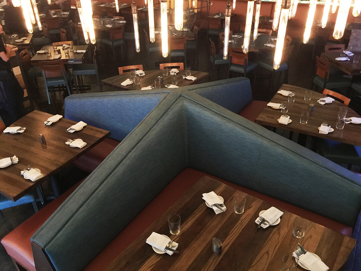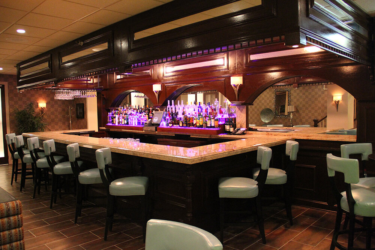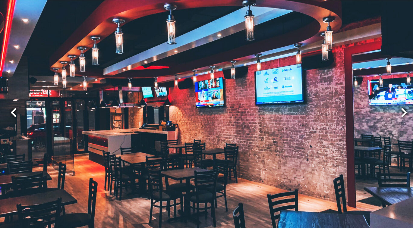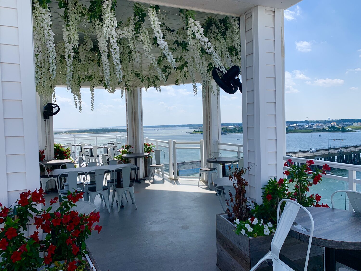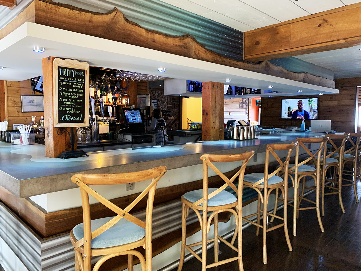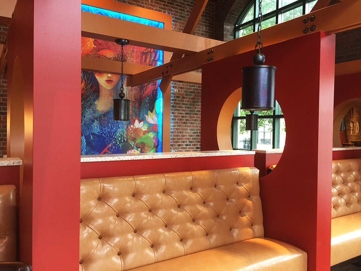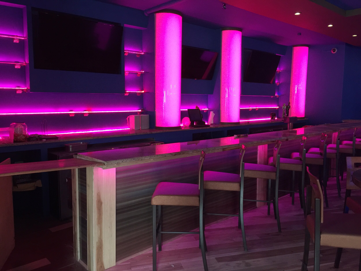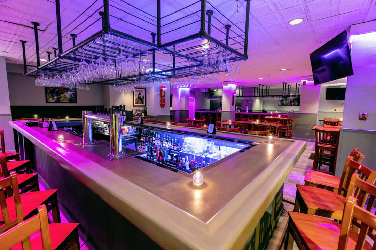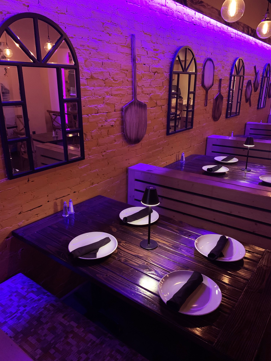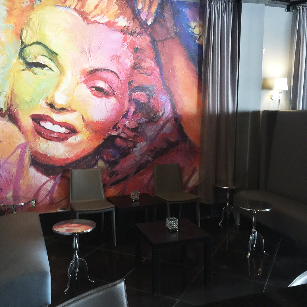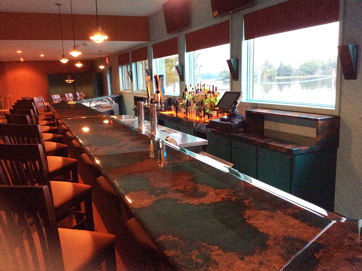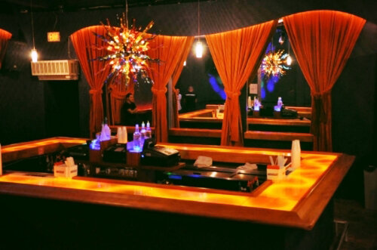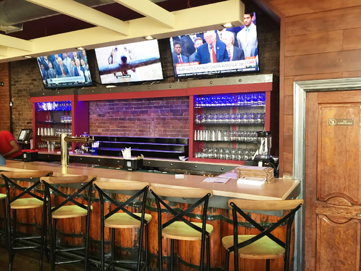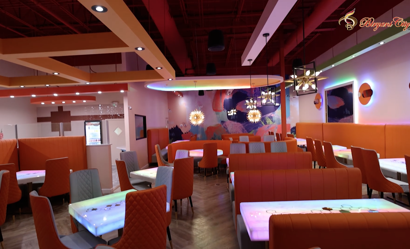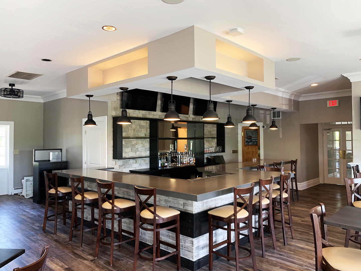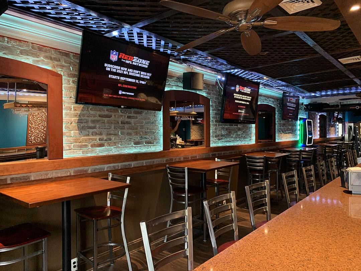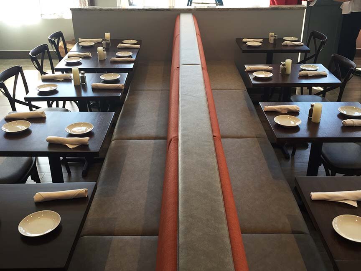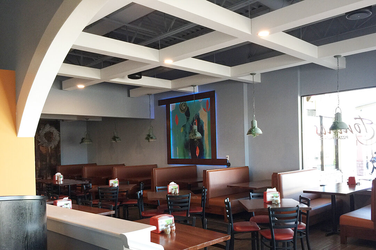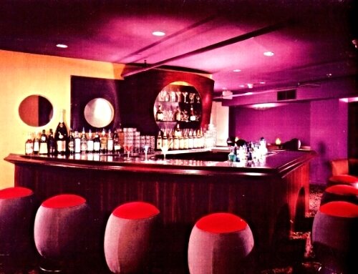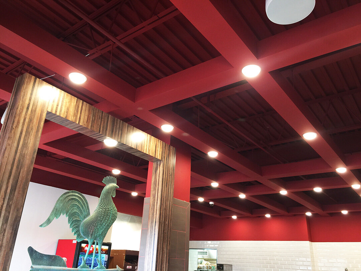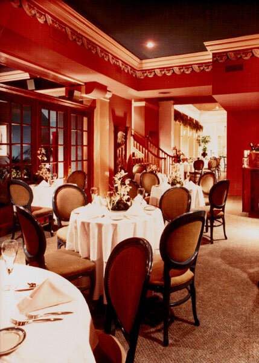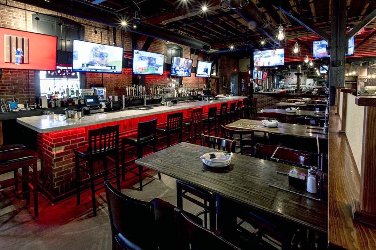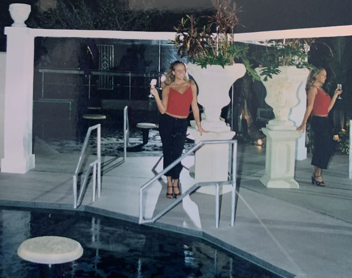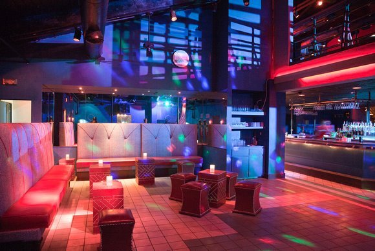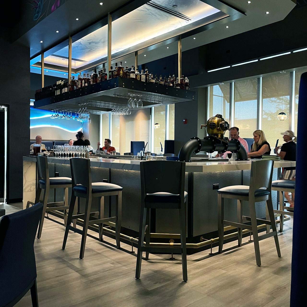La Mer
FLOOR PLAN #12
POSTED MARCH 21, 2017
REVISED FLOOR PLAN REVISIONS #8, #9, #10 #11
4 SSLIGHTLY VARIED SCENARIOS
POSTED MARCH 15, 2017
FLOOR PLAN A
Barstools ------14
Bar Booths-----20
Dining Room---96
Outdoor--------( )
FLOOR PLAN B
By floating the banquette in the room, you eliminate the need for an additional walkway.
Barstools ------14
Bar Booths-----20
Dining Room---98
Outdoor--------( )
FLOOR PLAN C
Affords the staff and guests the most space between tables, by floating the banquette in the room, you eliminate the need for an additional walkway. Adds flexibility for creating large parties by sliding a 4 top over to a 4 top at the window.
Barstools ------14
Bar Booths-----20
Dining Room---96
Outdoor--------( )
FLOOR PLAN D
The banquette doesn't work up against the window in this scenario and additional 18"=24" is needed. By floating the banquette in the room, you eliminate the need for an additional walkway.
Barstools ------14
Bar Booths-----20
Dining Room---96
Outdoor--------( )
REVISED FLOOR PLAN #7
POSTED FEBRUARY 11, 2017
ISSUES ADDRESSED ON REVISED FLOOR PLAN:
-Unobstructed Customer Egress From Both Hotel Entrance and Main Entrance to the Host Stand in Rear where Gus wanted it
-Large Space for incoming patrons in foyer around Host Stand, minimizing traffic congestion
-Multiple Server Egress to the Dining Room, Bar and Service Bar
-All sight lines to Service area and Kitchen eliminated
-Traffic Flow in Dining Room is now a TOTAL WALK AROUND
-Banquettes added per George adding additional options for large parties
-Illuminated Glass Enclosed Wine Display to Floor Becomes Focal Point of Entrance Foyer
- 30" Glass Partition atop 48" knee wall adds a more sophisticated design element, buffers noise from Bar & Hostess areas from dining patrons and enables addition of more banquette seating.
-High-Tops replaced with Bar Rails that open up walk-way between Bar & Restrooms, yet provide function for bar area.
-Architecturally and Design wise, the dining room is now a beautiful complete symmetrical design with soffit and tray ceiling directly in the center area over booths, will look fantastic! :)
PERMIT PLAN WITH 110 SEATS
POSTED FEBRUARY 7, 2017
REVISED CONCEPTUAL VIDEO
POSTED FEB 8, 2017
REVISED BARSTOOLS (CONCEPTUAL BUT SEARCHING FOR PRODUCT NOW)
POSTED FEB 6, 2017
REVISED COPPER CEILING AND WAVE WALL COLORS
FEB 5, 2017
FLOOR PLAN REVISION
#6
POSTED FEBRUARY 5, 2017
LA MER LIGHTING PLAN UPDATED
FEBRUARY 5, 2017
CONCEPTUAL DESIGN RENDERINGS
JANUANRY 30, 2017
CEILING GRID
FLOOR PLAN #3
POSTED JANUARY 27, 2017
LIGHTING PLAN
POSTED JANUARY 27, 2017
FLOOR PLAN REPLACING BOOTH SEATING AREA WITH FREE FLOATING TABLES
POSTED JANUARY 23, 2107
POLISHED CONCRETE FLOORING
RESTAURANT FLOOR PLAN #3
POSTED JANUARY 17, 2017
TOTAL SEATING AT BOOTHS, BANQUETTES AND TABLES & CHAIRS 114
TOTAL SEATING AT BAR AND HIGH-TOPS 41
TOTAL SEATING 155
RESTAURANT FLOOR PLAN #2
POSTED JANUARY 16, 2017
RESTAURANT SOFFIT & CEILING GRID WITH FOUNDATIONS FOOTERS
POSTED JANUARY 16, 2017
RESTAURANT SOFFIT & CEILING GRID WITH FOUNDATIONS FOOTERS
POSTED JANUARY 16, 2017
