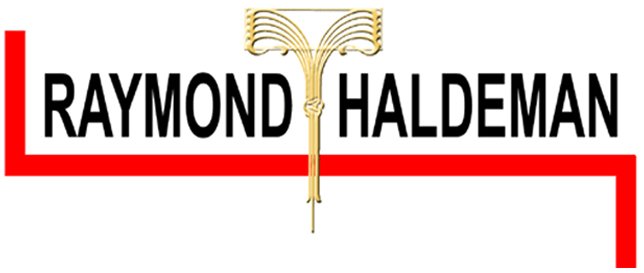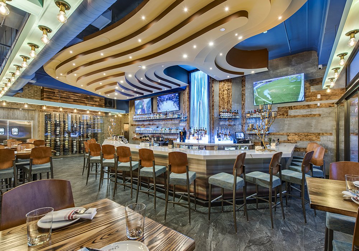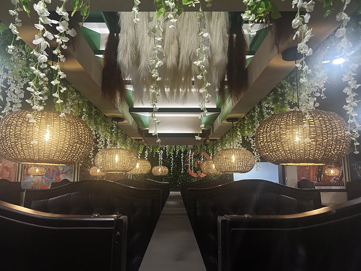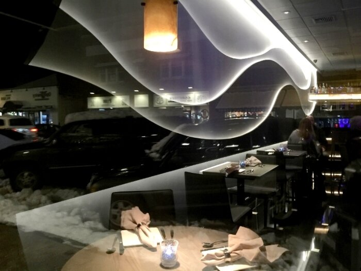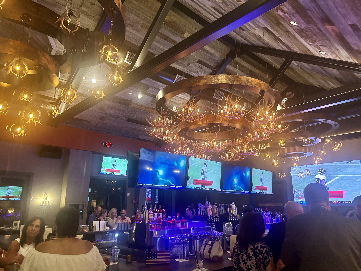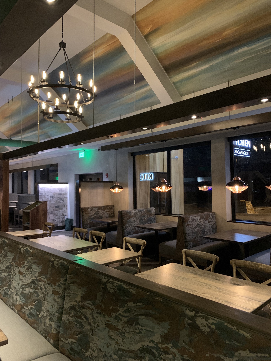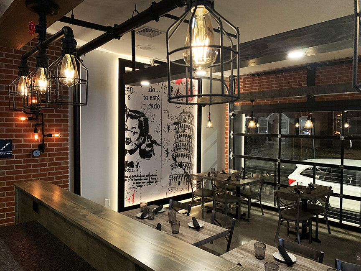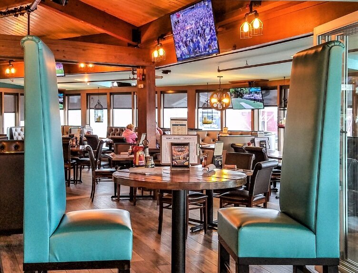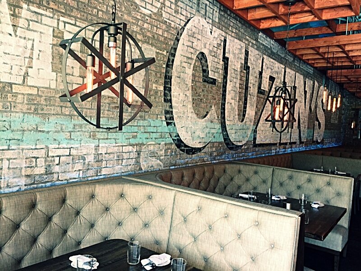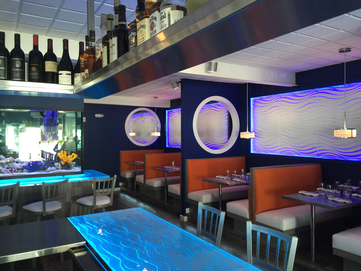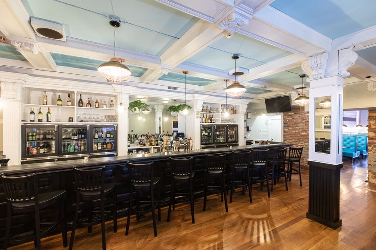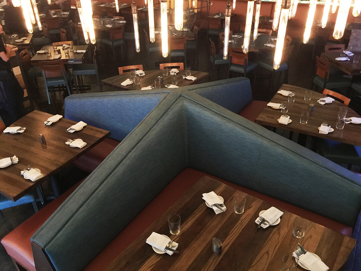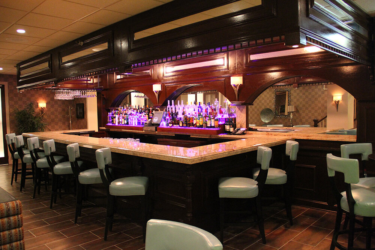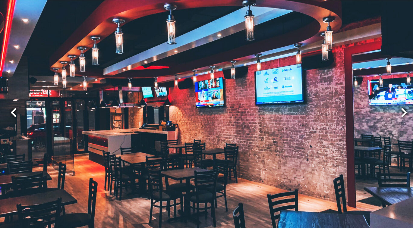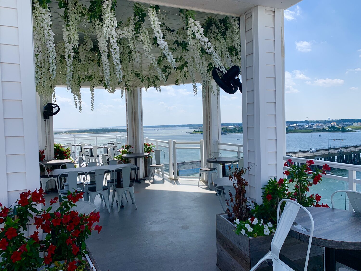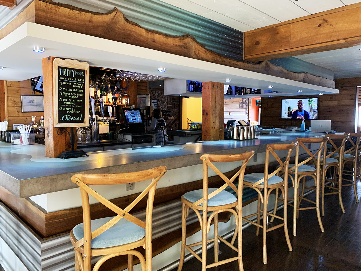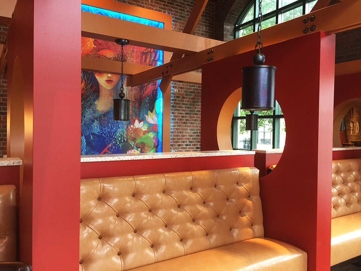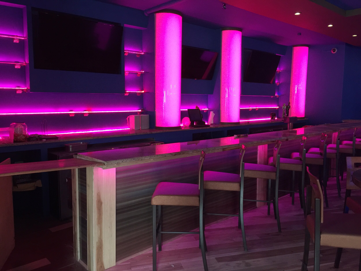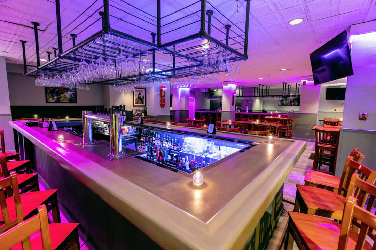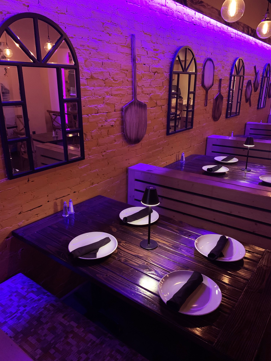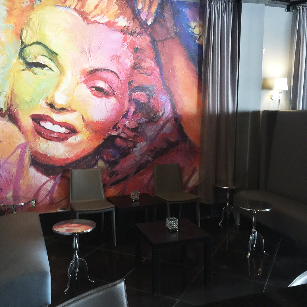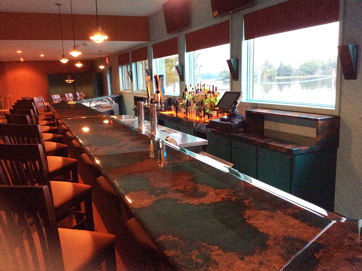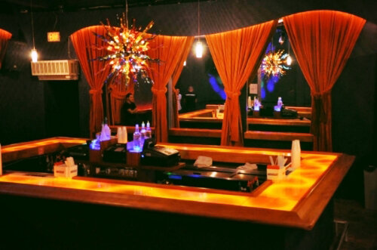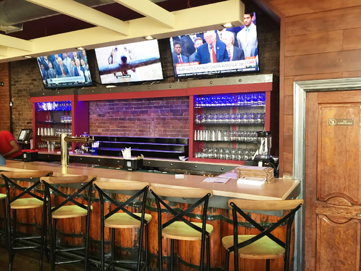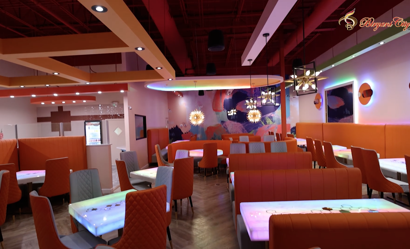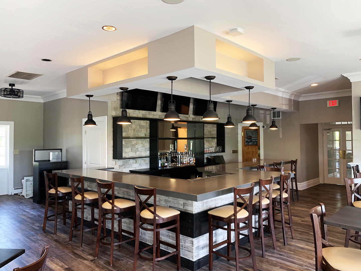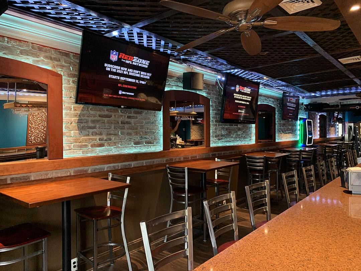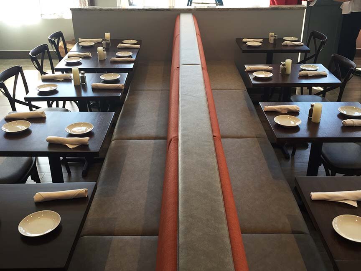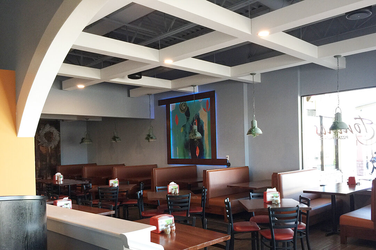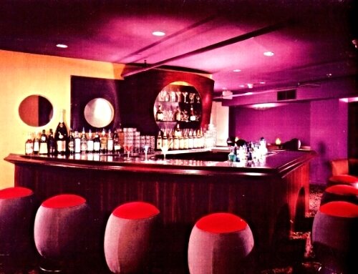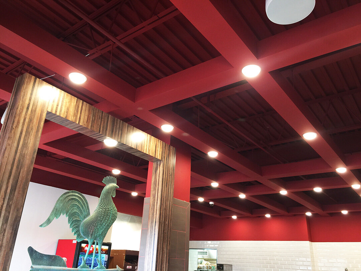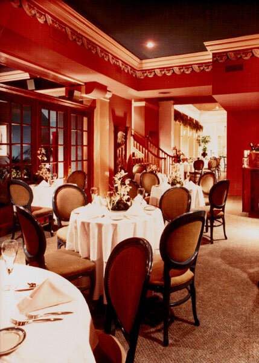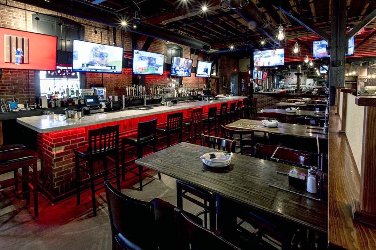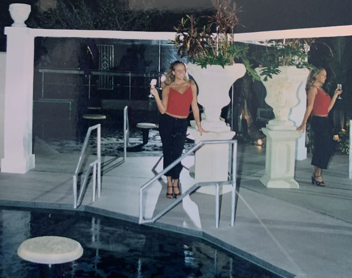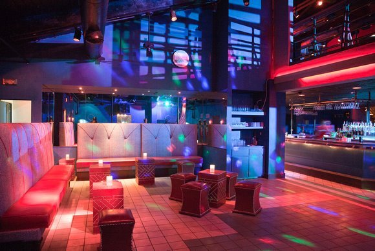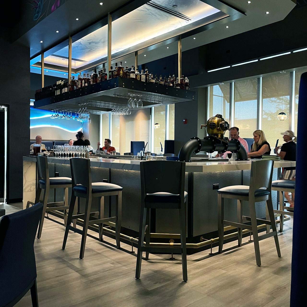HCMC
CONTRACTOR MEETING NOTES TAKEN 2-13-25
-Banquette backing to the exterior wall to be 9’ (net wall space needed)
-Banquette backing to the vestibule to be 12’ (net wall space needed)
-Sliding wood window panels on 2 tracks similar to sliding closet doors. Size: 33 3/”W X 84 3/8H X 1/4”Thick Material (Alder) click on image to order.
-Bar Top ”Concrete bar tip will extend 8” overhang and its overall depth will be 29”. Substrate should have 6” overhang and be 1” shy of the back end.(26”D overall). Die wall including substrate should be 41”H
Liquor Soffit, metal 7” Deep, 3”H, suspended with and tied into ceiling grid with metal rods. follow back-inside-7” of bar-top and will hang over 1st 7” of bar’s back side. Use Bar Book for Bar top measurements: Bar Top Book
--48” knee wall with Eating counter should have 36 “H cantilevered frameless glass.
-Center rectangular slat wood soffit in grass ceiling should be 8”H and positioned between existing recessed can lighting. Soffit should contain 1 1/2”-2” ledge at bottom hiding LED strip shinning outward from vertical wall of soffit on all exterior and interior perimeter sides of soffit
-8” X 8” Floating Booth soffit (housing pendant lights and service station and arcade recessed lights) should be suspended 105” from floor AND EXTEND from 1st curtain partition at 1st booth all the way back to include overhead of arcade area.
-Curtain Partitions should be -2’ X 2” ,105”H and 48”W (same width as booths) and anchored to floor and vertical side of 6” booth platform. Create small valence 4”H beginning at 48”H on both sides of partition to house led shining UPWARD to illuminate curtain. Create small valence 4”H beginning at 93” (12” from top) on both sides of partition to house led shining DOWNWARD to illuminate curtain.
6”H Booth Platform to begin 6’ from bump out at corner of private dining area. 4’W X 24’L (with 1” overhang on long side too tuck LED light strip on vertical side of platform) for 4 booths
6”H Booth Platform to begin 6’ from arcade wall. 4’W X 18’L (with 1” overhang on long side too tuck LED light strip on vertical side of platform)
Service station space between Booth Platforms should be approximately 5’6”W
and Service Station Elevation 5’L X 24”D:
(2) Copper Tinted 4’ X 8’ Mirrors on Brick Hall Wall with 6” Painted Frames in the light color
-Restroom Doors to be shaker style with frosted glass. Paint remaining untiled walls and ceilings:
RESTROOM PAINT: SHERWIN WILLIAMS URBAN BRONZE 7048 MATTE
REFLECTIVE LIGHTING PLAN
1-16-25
*LIGHTING PLAN CONTAINS MOST RECENT FLOOR PLAN AND ADDITIONAL DIMENSIONS AND DETAILS FOR CONTRACTOR
CLICK ON LIGHTING PLAN FOR 1/4” SCALE VERSION
FLOOR PLAN
EXTERIOR renderings
INTERIOR renderings
SHERWIN WILLIAMS PAINT COLORS
ALL PAINT MATTE ONLY
GREEN CEILING OPTIONS
ACOUSTIC WOOD SLATS WALL FINISH
ACOUSTIC WALL / WINDOW PANELS
COCLTAIL TABLE
ROUND WALL MOUNTED FIRELPLACE
DESIGNER SUPPLEMENTAL LIGHTING
HORIZONTAL WALL SCONCE ABOVE ARCHED BANQUETTE OPPOSITE WALL OF WALL MURAL
WOODFORM “CONCRETE” BAR TOP
BAR FACE METAL
BOOTH & BANQUETTE FABRIC
(quote received)
ARCADE MURAL
(designer will place order)
RAYMOND WILL ORDER
RESTROOM SINKS
