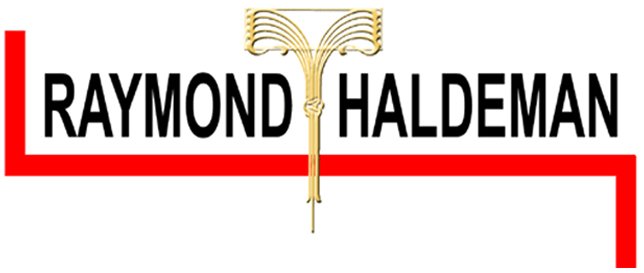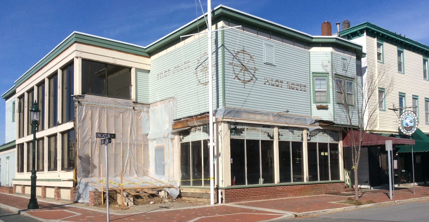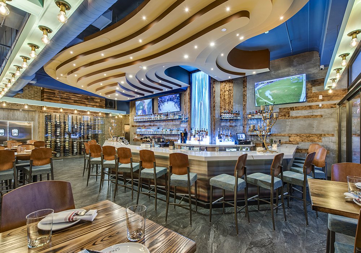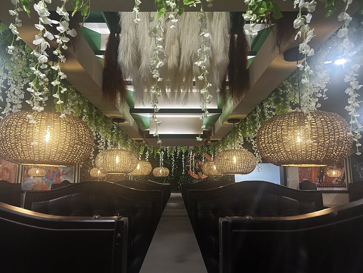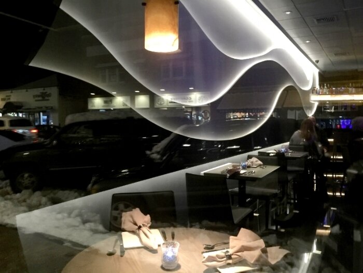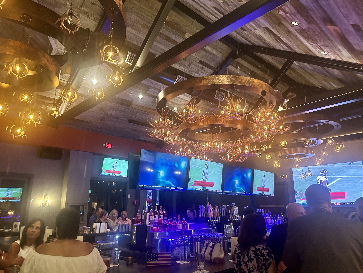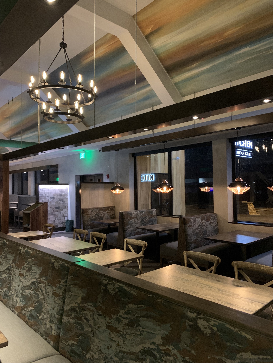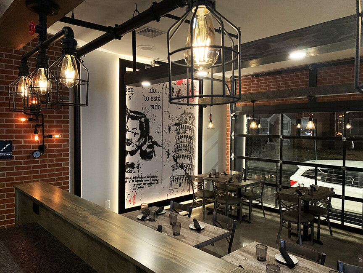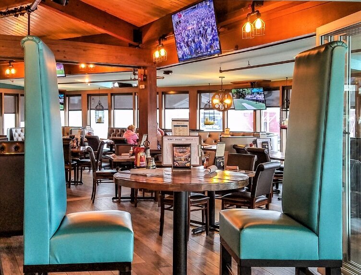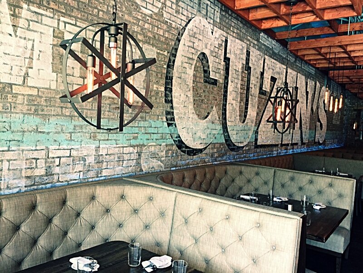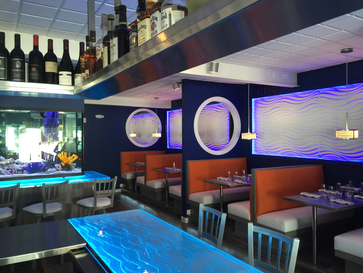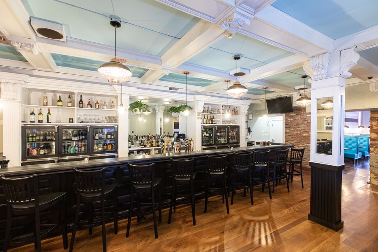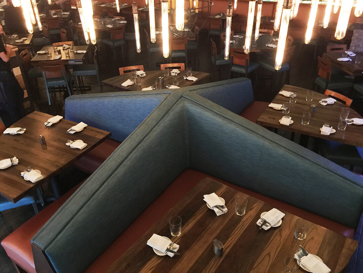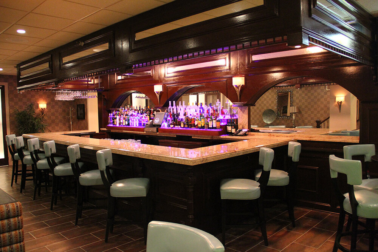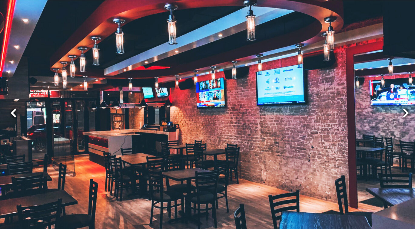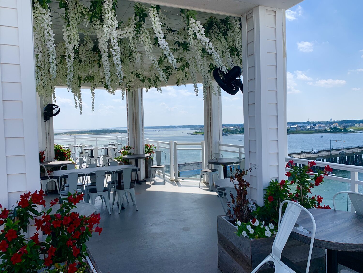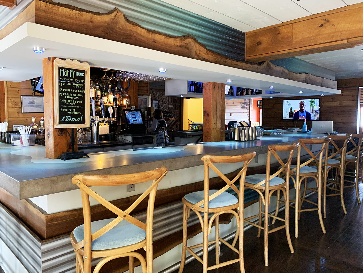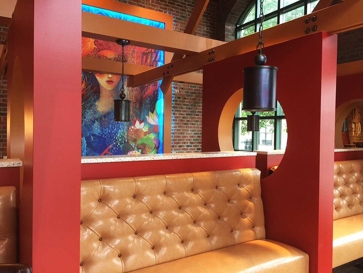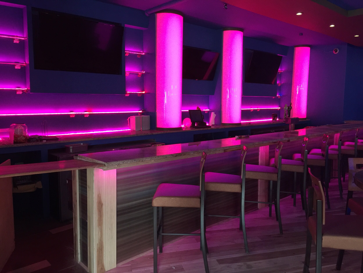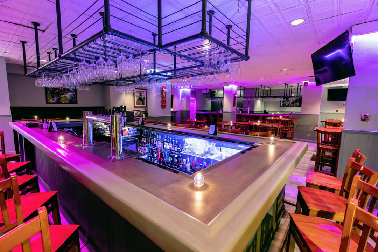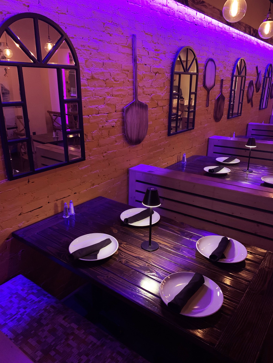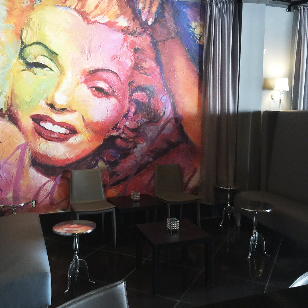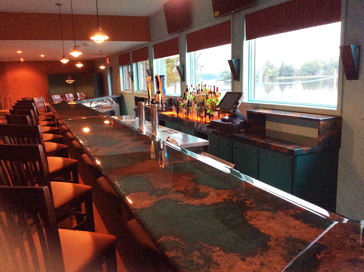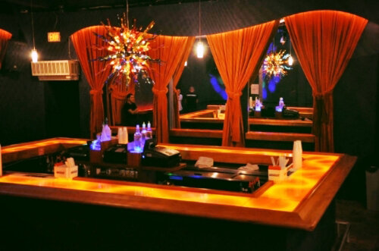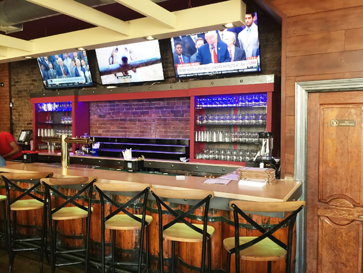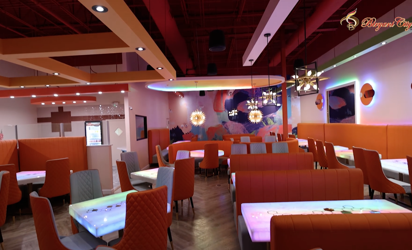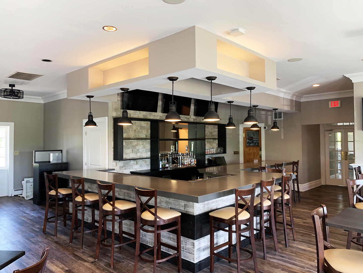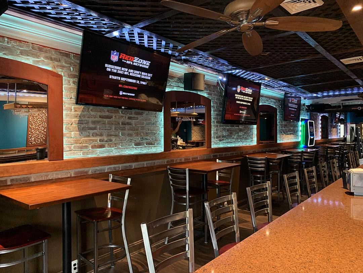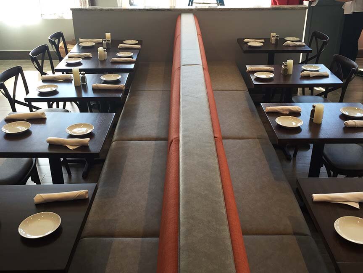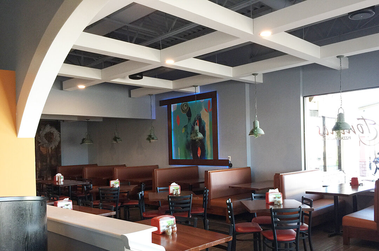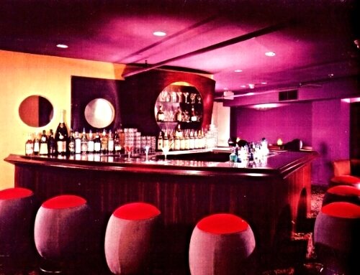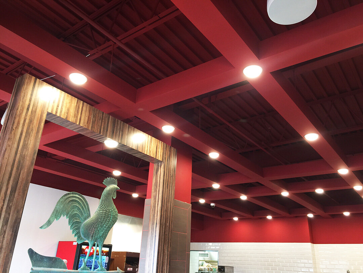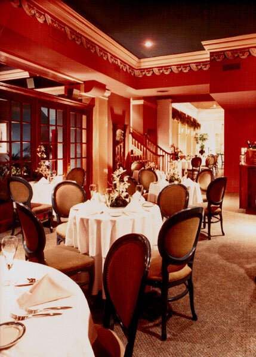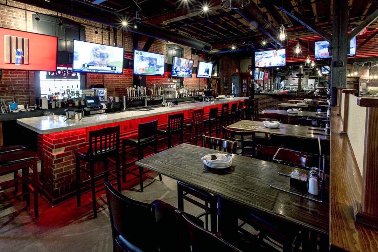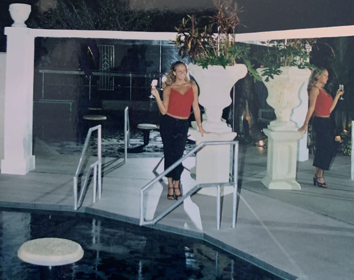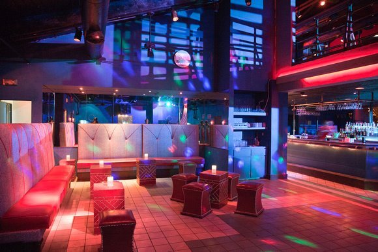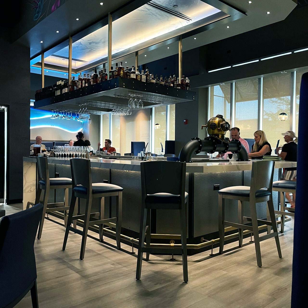HOME DESIGN/CONSULTING PORTFOLIO FLOOR PLANS DESIGNER FURNITURE BIO FAQ
FINS BAR & GRILLE
CAPE MAY, NJ
BEFORE & AFTER
High Resolution 300 dpi Photos
Restaurant Designer & Hospitality Consultant Raymond Haldeman at FINS new bar.
All good design starts with a comprehensive Floor Plan:
Haldeman proceeded to strip the building’s exterior of it’s Victorian “stage-prop” appliqués to reveal its original facade, a fairly straight forward building with clean lines. Colors of Anchor Blue Framed in White Cap white and the addition of awnings were chosen and classic outdoor utility lights were turned upside-down to make awning-illuminating sconces. (see photos below)
BEFORE
AFTER
The old Pilot House was closed and the interior furniture removed and then the space was gutted providing Restaurant Designer Raymond Haldeman with unlimited options for the functional and decorative design of the demolished space.
INTERIOR GUTTED
CONSTRUCTION BEGINS
-A walk around bar was designed to provide 60 linear feet of service area to maximize bar sales. The "wavy" bar-top features a 2” thick custom designed, poured glass bar top, edge-lit in LED that operates remotely and can illuminate the bar in ANY color. (see photos below)
The bar was constructed in the front window replacing the old booths that had blocked 50% of the windows for over 30 years. This was done in order to have the option of creating an additional income stream such as a late night bar scene with focus on the stunning bar visible to the steady flow of pedestrian traffic on Washington Street Mall. A floating Stainless Steel Soffit suspended from the ceiling was designed for liquor and glass storage. The Restaurant Designer always recommends a walk around bar, space permitting as it increase the amount of linear bar feet, allows quests to visually see each other and provides a traffic pattern allowing patrons to take stroll and check out the “atmosphere.” A service island was positioned in the center of the bar to house the draft beer & draft wine taps & hoses, the POS and wine storage for the functional convenience of the bartenders. BEFORE & AFTER: (see photos below)
BEFORE
AFTER
A 3D “Wave Wall” installed above the custom made pedestaled banquettes and cantelevered stainless steel tables replaced the old bar. BEFORE & AFTER (photos below)
BEFORE
AFTER
A view of the restaurant from the back to the front shows the dramatic change from dark & dank to vibrant and exciting. BEFORE & AFTER
(photos below)
BEFORE
AFTER
The walls were opened between the 2 buildings that comprised the old Pilot House and a See-Thru Fireplace was used to support the structure and now unites the 2 rooms. A 42’ long illuminated “Sky Mural” floats above the Upper Deck Dining Room and white beams created installed to house the pinspot lighting that projects a 30 degree beam of light on each table top. BEFORE & AFTER
(see photos below)
BEFORE
AFTER
Ceiling Treatments include the Sky Mural in the Upper Deck Dining Room and the Underwater Arbor illuminated in Black Light to simulate being underwater and looking up to the surface, a nice surprise when restaurant patrons gaze upward. (see photos below)
The SEE-THRU FIREPLACE is flanked by a pair of 2-toned “Alice in Wonderland” type chairs that Haldeman designed for picture taking (and all night long people are having their pictures taken in those chairs!) The photo below of a recent restaurant guest illustrates the large scale.
A pair of Giant 4’ Infinity Port Holes designed to create an optical illusion that they continue infinitely separates two dining areas.
(photo below)
BEFORE
AFTER
An outdoor deck was created after demolishing an awkward lobby type structure and awnings and fans were added.
(photo below)
Both the Lady’s & Men’s Rooms were redesigned with a combination of designer tile, vessel sinks with waterfall faucets, wallpaper and louvered doors. Designer Haldeman recommends focused attention on the creation of comfortable lavatories with beautiful finishes as guests are in close contact visually and physically with every part of a bathroom's design and registers a positive impression and a "seal of approval" that further enhances a brand's image. (photo below)
BEFORE
AFTER
REFERENCE SOURCES
-For more general information visit www.raymondhaldeman.com
-For Raymond Haldeman Bio visit: www.raymondhaldeman.com/bio
-For questions, call Raymond Haldeman direct 305-968-8855
-All photos on this page are high resolution 300dpi and suitable for publication.
FINS BAR & GRILLE
142 DECATUR STREET
CAPE MAY, NJ 08204
-Questions for FINS Owner Jeff Gernitis, call direct 973-997-7727
###
HOME DESIGN/CONSULTING PORTFOLIO FLOOR PLANS DESIGNER FURNITURE BIO FAQ
