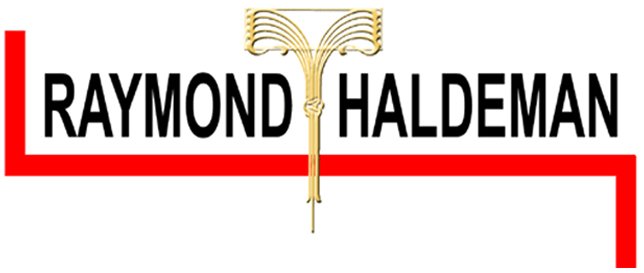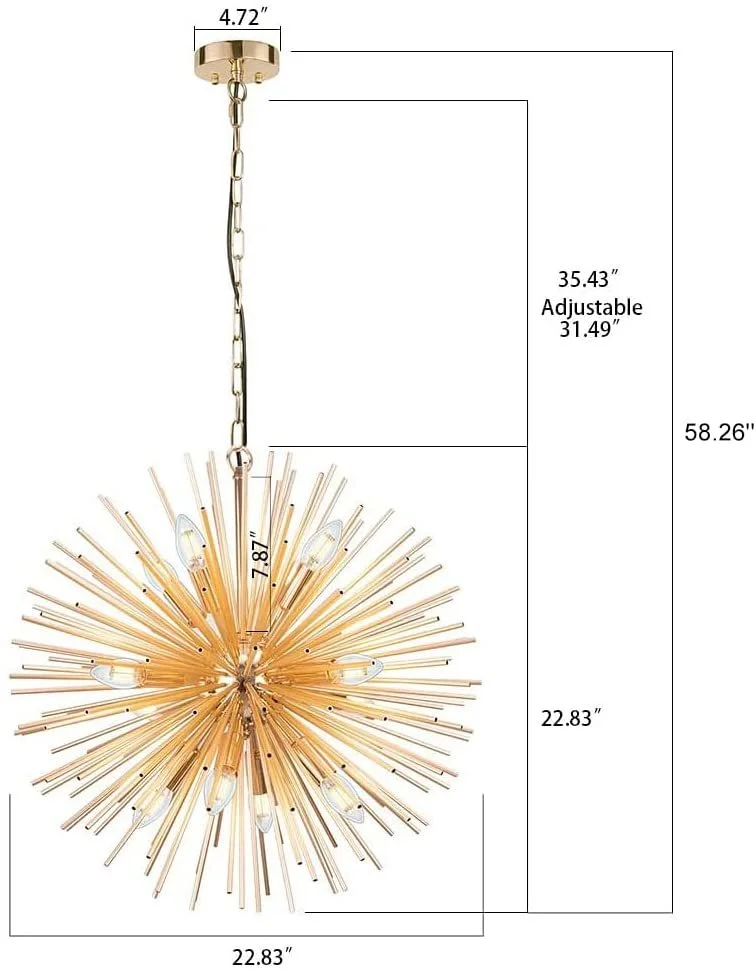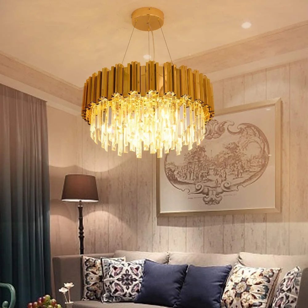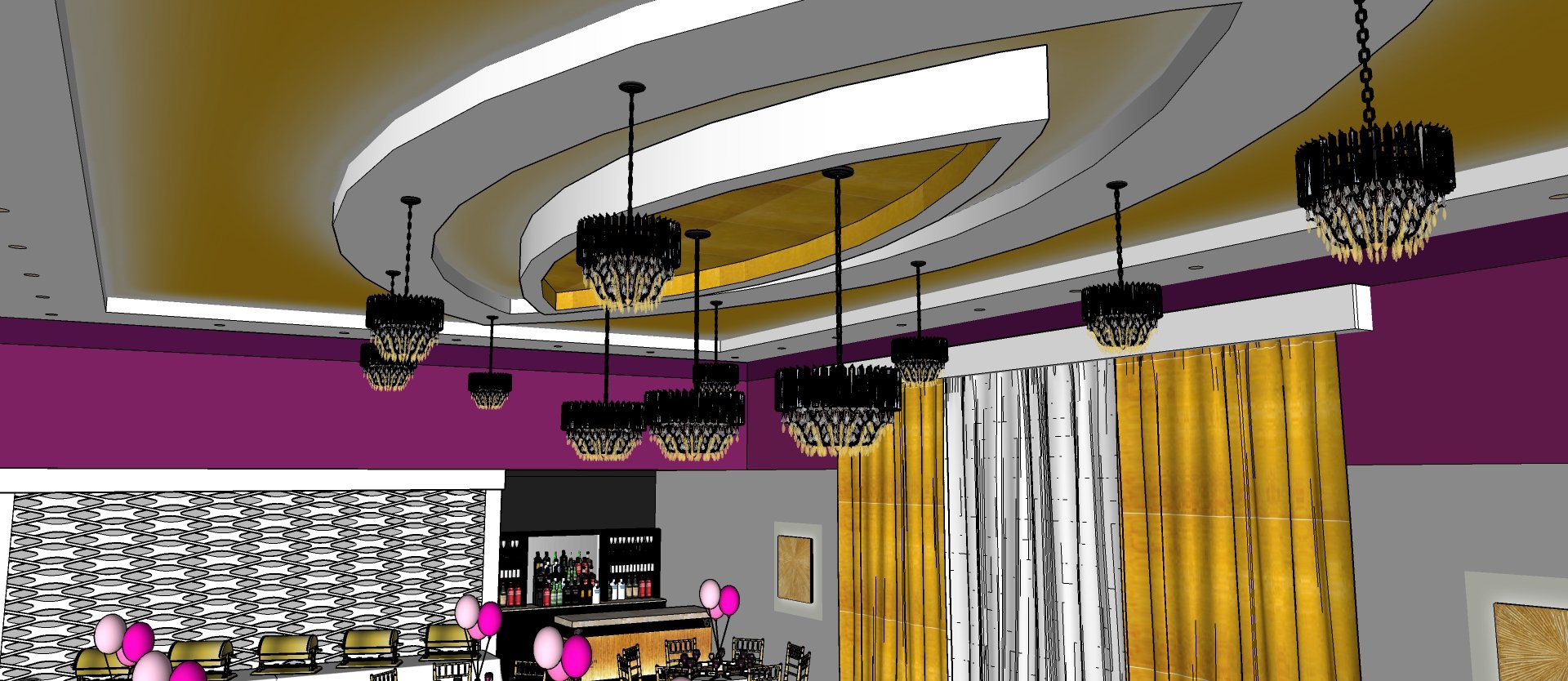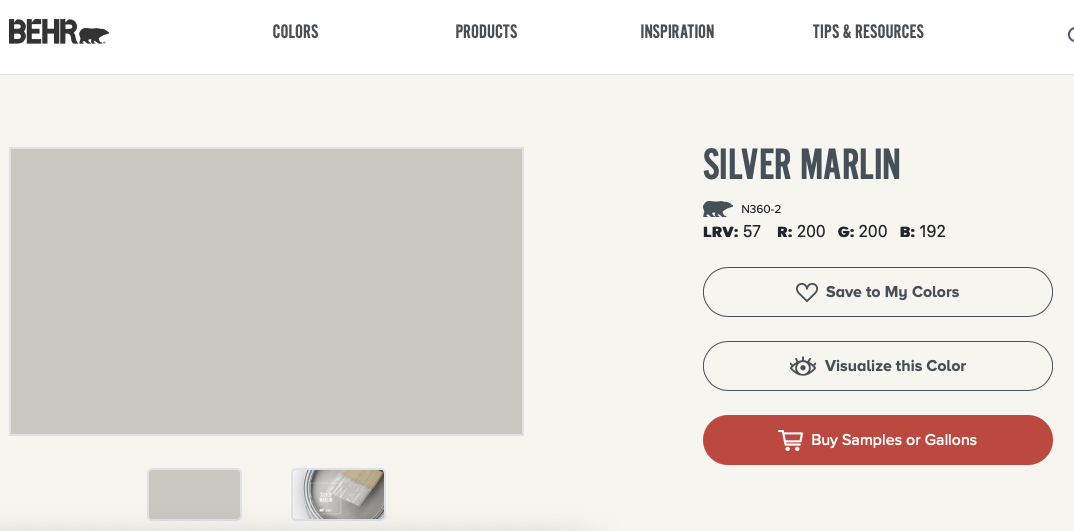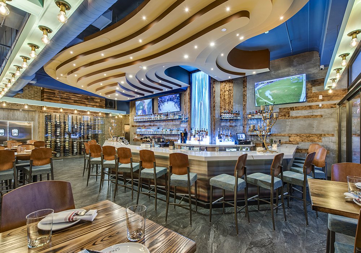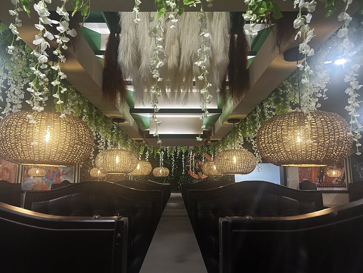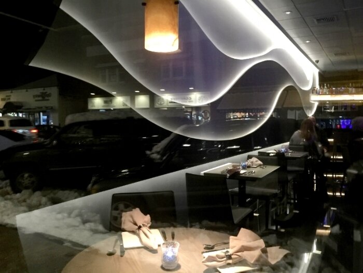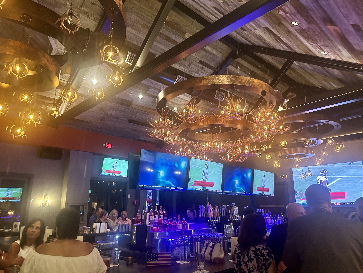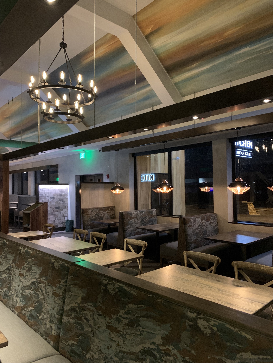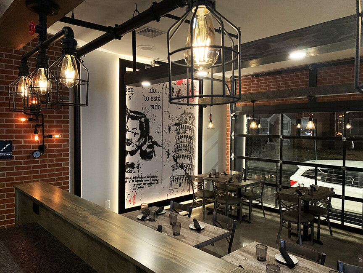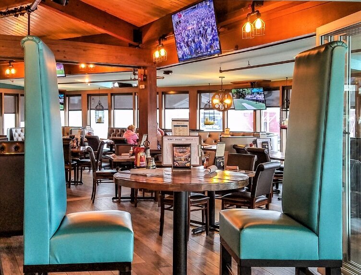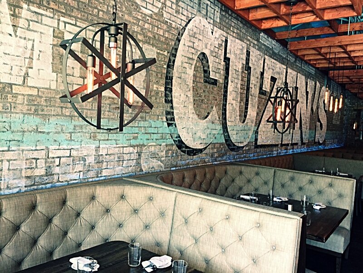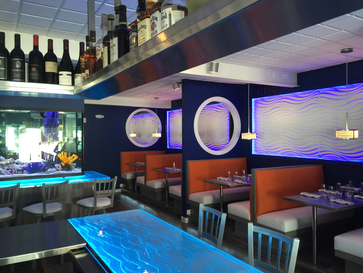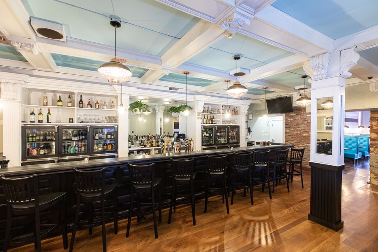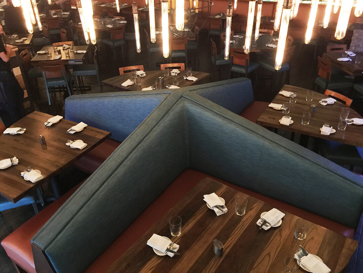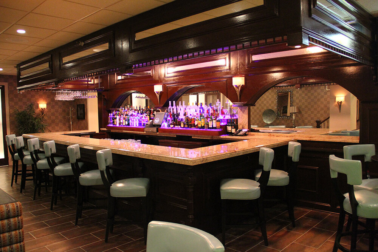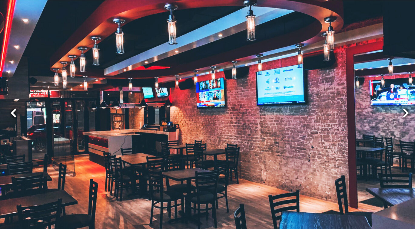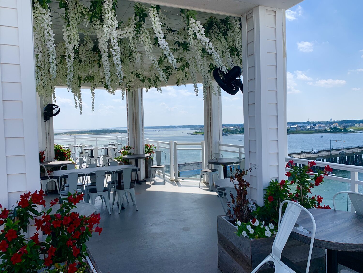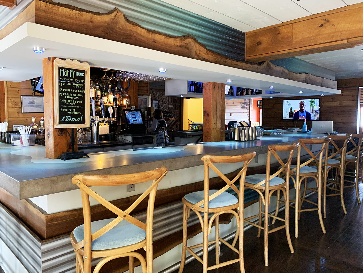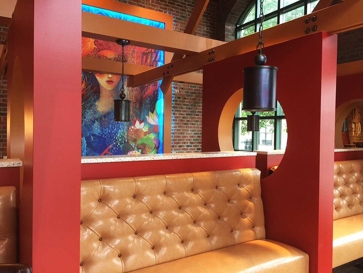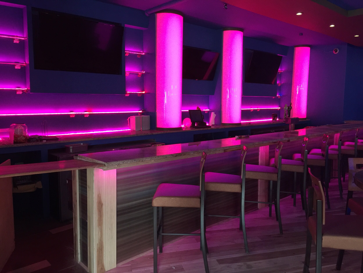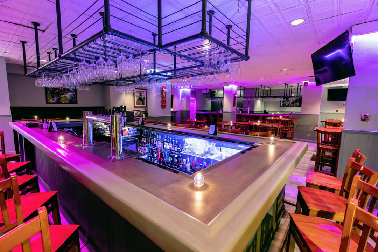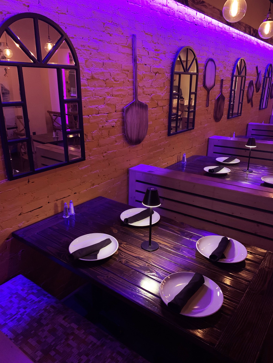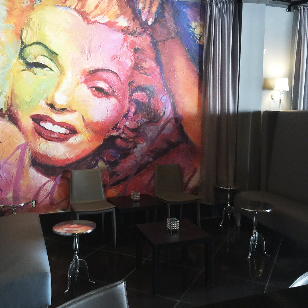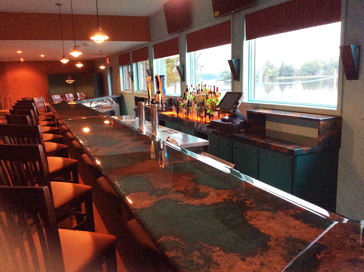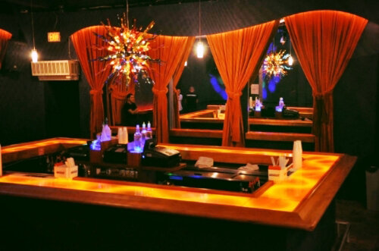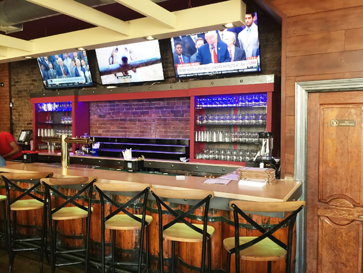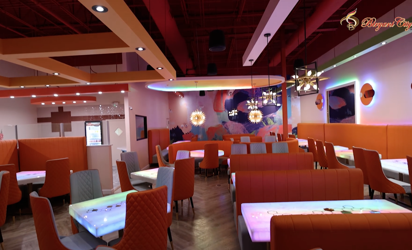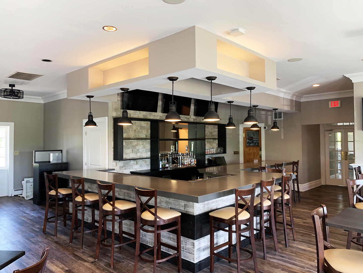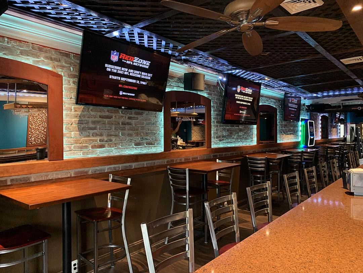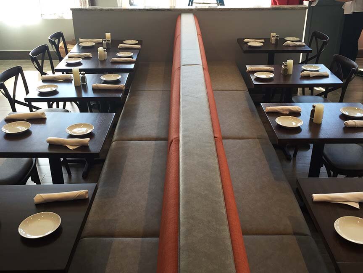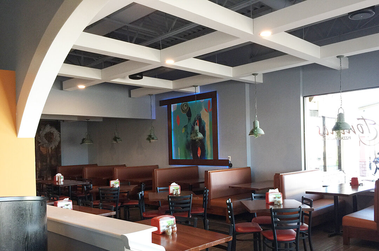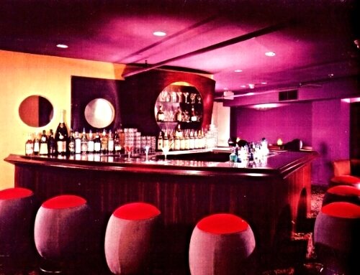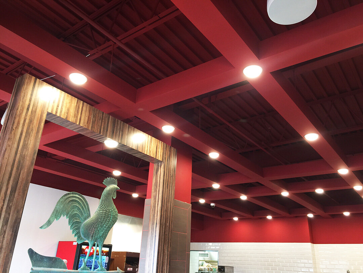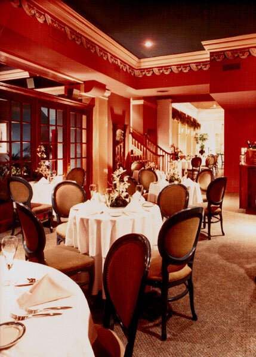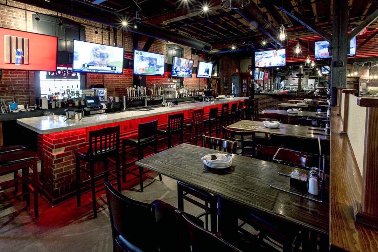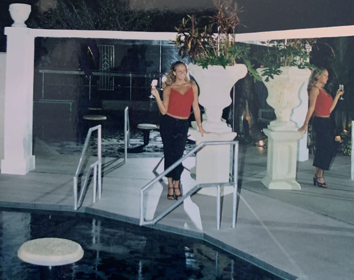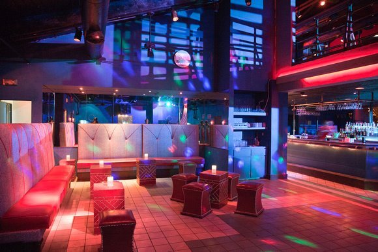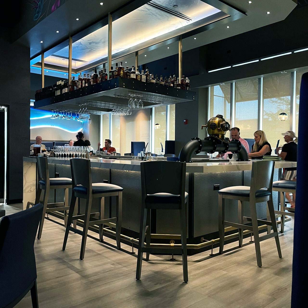Falcon Road
Indian Restaurant
FREE FORM LED BACK-LIT WALL DESIGN ELEMENT
PARTY ROOM CEILING WALLPAPER
PARTY ROOM WALLS DECORATIVE ELEMENTS (BACK LIT WITH LED)
NEW REPLACEMENT LIGHTING FIXTURES TO REPLACE THOSE OUT OF STOCK
PROPOSED MODIFICATIONS TO LIGHTING PLAN/FINISHES
DINING ROOM:
-Add (2) framed horizontal 4’’X8’ panels in entrance hall back-lit with led strip in frame pointing inward and outward
-Add (2) framed vertical 4’X8’ panels above center back-to-back booths in dining room suspended from ceiling and anchored
-Add led up light wall wash behind long banquette and short banquette
-Add back 2 framed wall mirrors above banquette (see below)
-Add (3) sets of “Back-lit double circle cut-outs” (have sign company fabricate) above long banquette and (1) above short banquette
-Hang Mural on back wall from floor to hallway ceiling height and from kitchen door to party room door. Make sure the last light in each soffit perpendicular to the mural is a directional spot or “wall wash” fixture to light up mural.
-Create 1” X 6” chair-rail molding at hallway ceiling height with led strip facing downward around entire perimeter of room. This will also create a transition between the wall and ceiling colors.
PARTY ROOM:
-Add chair rail 1” X 6” centered on 1” X 1” with LED strip facing up wall and down wall.
-Chair rail will transition into mirror frame with LED strip facing outward.
-Add Wallpaper on walls in Party Room from Chair Rail up to ceiling
MURAL AND COLOR PALATTE
CALCUTTA QUARTZ LAMINATE FOR FRONT DESK AND BAR
REVISED FRONT DESK
1-15-23
REVISED PARTY ROOM BAR
REVISED LIGHTING FLOOR PLAN
3-18-22
LED STRIP LIGHTS AND ACCESSORIES/CONNECTORS ETC, AS INDICATED BY THE #2 ON THE PLAN CAN BE FOUND HERE, CLICK LINK:
LED LIGHTING STRIPS
NEW CEILING DESIGN
SERPENTINE BOOTH CHANDELIERS
BOOTH PENDANTS
Party Room Chandelier
REVISED HOSTESS FRONT DESK
3-10-2022
RESTROOMS
FURNITURE ORDER
BOOTHS & BANQUETTES
BOOTHS
#1. BOOTHS (2) (refer to floor plan)
(2) 60”L X 24” D X 42”H Single Booth
-Upholstered Seat, Inside Back and Outside Back with 150,000+ double rubs, with natural tan/brown leather look solid color vinyl similar to renderings
-Chestnut stain on frames
(1) 60”L X 24” D X 42”H DOUBLE Booth
-Back-to-Back Double Booth using same fabric specs as above
#2. BOOTHS (2 1/2) (refer to floor plan)
(1) 66”W X 24” D X 42”H Single Booth
Chestnut stain on frames
(2) 66”L X 24” D X 42”H DOUBLE Booth
-Back-to-Back Double Booth using same fabric/stain specs as above
#3. L SHAPED BOOTHS (2) (refer to floor plan)
(2) 72” X 72” L Shaped 24”D X 60”H
-Upholstered Seat with 150,000+ double rubs, with darker/brown leather look solid color vinyl similar to renderings
-Upholstered DIAMOND TUFTED inside back and standard outside back with durable 50,000+ double rub pattern or “textured fabric” in oranges, red similar to renderings
-Chestnut stain on frame
#4. SERPENTINE 1/2 CIRCLE BOOTHS (2)
(2) 92” L (half circle) X 24”D X 42”H
-Upholstered Seat with 150,000+ double rubs, with darker/brown leather look solid color vinyl similar to renderings
-Upholstered inside back “WITH VERTICAL CHANNELS” outside back with durable 50,000+ double rub pattern or “textured fabric” in oranges, red similar to renderings
-Chestnut stain on frames
BANQUETTES
#5 BANQUETTE (LONG BANQUETTE ON FAR WALL (1)
(1) 564”L X 24”D X 60”H (length divided into (3) 144” sections and (1) 132” section
-Upholstered Seat, DIAMOND TUFTED Inside Back, NO OUTSIDE BACK with 150,000+ double rubs, with darker/brown leather look solid color vinyl similar to renderings
-Chestnut stain on frames
#6 BANQUETTE (NEAR KITCHEN) (1)
(1) 168”L X 24”D X 60”H (length divided into (1) 108” section and (1) 60” section
-Upholstered Seat, DIAMOND TUFTED Inside Back, NO OUTSIDE BACK with 150,000+ double rubs, with darker/brown leather look solid color vinyl similar to renderings
-Chestnut stain on frames
#7 BANQUETTE HALLWAY (1)
(1) 144”L X 24”D X 42”H (length divided into (2) 72” sections)
-Upholstered Seat with 150,000+ double rubs, with darker/brown leather look solid color vinyl similar to renderings
-Upholstered DIAMOND TUFTED inside back and standard outside back with durable 50,000+ double rub pattern or “textured fabric” in oranges, red similar to renderings
-Chestnut stain on frames
TABLE TOPS
(8) 30” X48”
(4) 24” x 30”
(2) 30” X 60”
(3) 30” X 66”
(5) 36” X 36
(2) 48” ROUND
(2) 48” X 48” X 12” X 12” (SEE ELEVATION SKETCH BELOW)
REVISED 3D RESTAURANT DESIGN VIDEO
POSTED 1-7-22
RESTAURANT DESIGN RENDERING SKETCHES
***NOTES The booth heights and colors have been updated. The ceiling treatment is back to being open. The ballroom is getting a redo to accommodate concerns about the color and style and a drywall ceiling. The carpet will be added next in some renderings. After changes are approved I will download the model and then upload to a publishing platform.
NEW CEILING IN PARTY ROOM
REVISED PARTY ROOM
12-13-21
RENDERINGS OF REVISIONS WITH 20’ CEILINGS AND
DELINEATION OF CELING HEGHT AT 14’
RENDERINGS WITH CHANGES
11-6-21
BAR
COUNTER
The current counter is a functional design with POS registers tacked behind the elevated front and with a lower service counter to easily slide across to the customer potentially heavy bags of food. Do you want the to keep this shape and add the finishes in your photo below? If we change the counter to the new photo, all pens, POS machines, etc, will be on top of the counter and visible to customers.
I can design a counter using the concept of your photo and marry it with the functional purpose you are building it for. Please advise.
FURNITURE ORDER
Refer to furniture floor plan below
BOOTHS
#1. BOOTHS (2) (refer to floor plan)
(2) 60”L X 24” D X 42”H Single Booth
-Upholstered Seat, Inside Back and Outside Back with 150,000+ double rubs, with natural tan/brown leather look solid color vinyl similar to renderings
-Chestnut stain on frames
(1) 60”L X 24” D X 42”H DOUBLE Booth
-Back-to-Back Double Booth using same fabric specs as above
#2. BOOTHS (2 1/2) (refer to floor plan)
(1) 72”W X 24” D X 42”H Single Booth
Chestnut stain on frames
(2) 72”L X 24” D X 42”H DOUBLE Booth
-Back-to-Back Double Booth using same fabric/stain specs as above
FABRIC COLOR FOR BOOTHS
I have put the fabric color I chose on the right, next to the fabric from India…250,000 double rubs is excellent durability but I think we need to get closer to the color on the right which has less color and little tan in it. The other yellow/mustard colors that were sent are too strong.
COLOR FOR BOOTHS SHOULD BE CLOSE TO THIS
PREFERABLY THE ONE ON THE RIGHT
#3. L SHAPED BOOTHS (2) (refer to floor plan)
(2) 72” X 72” L Shaped 24”D X 60”H
-Upholstered Seat with 150,000+ double rubs, with darker/brown leather look solid color vinyl similar to renderings
-Upholstered DIAMOND TUFTED inside back and standard outside back with durable 50,000+ double rub pattern or “textured fabric” in oranges, red similar to renderings
-Chestnut stain on frame
FABRIC COLOR FOR L SHAPED BOOTH WITH TUFTED BACK The color on the left from India is perfect for the diamond tufted inside back of the L Shaped booth. The seat and outside back still needs a brown color similar to the one on the right which is Burch Vintage Pretzel
Style and Diamond Tuft and frame and legs for #3 ,5, 6, 7
This is an example of the Diamond Tufting…this photo is only being used to signify the “style of the tufting” NOT the box frame, refer to the sketch for style of frame and legs
#4. SERPENTINE 1/2 CIRCLE BOOTHS (2)
(2) 92” L (half circle) X 24”D X 42”H
-Upholstered Seat with 150,000+ double rubs, with darker/brown leather look solid color vinyl similar to renderings
-Upholstered inside back “WITH VERTICAL CHANNELS” outside back with durable 50,000+ double rub pattern or “textured fabric” in oranges, red similar to renderings
-Chestnut stain on frames
This photo is only being used to illustrate the style fo the “Vertical Channe” for #4 Serpentine Booth but with legs as in the style of the Diamond Tuft sketch
FABRIC FOR THE SERPENTINE BOOTHS ABOVE. We need a fabric for the serpentine booths that is a darker orange with some texture similar to the fabric below and we can cover both the seat, the channeled inside back and the outside back with the same fabric. None of the fabrics in the file are suitable for that piece
BANQUETTES
#5 BANQUETTE (LONG BANQUETTE ON FAR WALL (1)
(1) 564”L X 24”D X 48”H (length divided into (3) 144” sections and (1) 132” section
-Upholstered Seat, DIAMOND TUFTED Inside Back, NO OUTSIDE BACK with 150,000+ double rubs, with darker/brown leather look solid color vinyl similar to renderings
-Chestnut stain on frames
#6 BANQUETTE (NEAR KITCHEN) (1)
(1) 168”L X 24”D X 60”H (length divided into (1) 108” section and (1) 60” section
-Upholstered Seat, DIAMOND TUFTED Inside Back, NO OUTSIDE BACK with 150,000+ double rubs, with darker/brown leather look solid color vinyl similar to renderings
-Chestnut stain on frames
#7 BANQUETTE HALLWAY (1)
(1) 144”L X 24”D X 42”H (length divided into (2) 72” sections)
-Upholstered Seat with 150,000+ double rubs, with darker/brown leather look solid color vinyl similar to renderings
-Upholstered DIAMOND TUFTED inside back and standard outside back with durable 50,000+ double rub pattern or “textured fabric” in oranges, red similar to renderings
-Chestnut stain on frames
FABRIC COLORS FOR THE ABOVE BANQUETTES The orange melon color on the left is perfect for the inside Diamond tufted back. We are missing a brown leather look vinyl for the seats similar to the color on the right which is Burch Vintage Pretzel
This finish would work in the restaurant with the colors we have, but NO Criss Cross legs at the end of the table, it inhibits people from getting in and out of the banquette or booth
(2) CUSTOM 48” random plank wood tables with a minimum thickness 1.25” eased edges and corners with same rustic finish as depicted din photo above, table height base. See sketch below.
(8) 30” X 48” random plank wood tables with a minimum thickness 1.25” 50% transparent chestnut stain, table height base.
(4) 30” X 24” random plank wood tables with a minimum thickness 1.25” 50% transparent chestnut stain, table height base.
(2) 30” X 60” random plank wood tables with a minimum thickness 1.25” 50% transparent chestnut stain, table height base.
(3) 30” X 72” random plank wood tables with a minimum thickness 1.25” 50% transparent chestnut stain, table height base.
(5) 36” X 36” random plank wood tables with a minimum thickness 1.25” 50% transparent chestnut stain, table height base.
(2) 48” ROUND random plank wood tables with a minimum thickness 1.25” 50% transparent chestnut stain, table height base.
CHAIRS
FABRIC FOR THE CHAIRS Fabric for the chairs should match those below which are Burch Motive Melon and Burch Vintage Pretzel, NO TUFTS, SMOOTH inside and outside back with the lighter color wide stripe down the center of the inside back
This is a good shape for the dining room, it is the right height and not too wide. I would probably do a smooth leather look vinyl back and seat and a texture fabric seat or do the entire chair in the leather look vinyl, NO TUFTS as we have them on the banquettes and it would be too much
This is my favorite…it’s kind of a hybrid of what you want, what looks good. The design is unusual yet looking very comfortable and its what makes sense as it is 37.5 high which makes it a better fit when opposite a 60”H banquette. Most of the other choices range from chair heights of 31”-33.75”. We could also make the chair more contemporary by using a different fabric on each hand of the back of the chair
Back of same chair
FURNITURE PLAN
REVISED FLOOR PLAN
11-29-21
REVISED LIGHTING PLAN WITH REMOVAL OF LIGHTING SOFFITS
11-28-21
REVISED FLOOR PLAN
11-28-21
ECONOMY TILE
NICER TILES
CHAIRS FROM DESIGN SHOW
POSTED 11-18-21
PVC CEILING OPTION & FABRIC SELECTIONS
POSTED 11-17-21
PARTY ROOM WITH DROP CEILING USING PVC DROP-IN TILES
FABRICS FOR FURNITURE
UPDATED LIGHTING PLAN
POSTED 11-9-21
EDITS & UPDATES TO 3D MODEL
11-10-21
3D CONCEPTUAL VIDEO
LIGHTING PLAN
10-26-21
REVISED ALTERNATIVE FLOOR PLAN #3
(FINAL BEFORE 3D)
10-22-21
REVISED ALTERNATIVE FLOOR PLAN #2
POSTED 10-20-21
REVISED ALTERNATIVE PLAN
POSTED 10-20-21
HOSTESS & TAKE-OUT DESK
POSTED 10-20-21
ALTERNATIVE FLOOR PLAN WITH PARTY ROOM ON RIGHT
POSTED 10-18-21
EDITS & REVISION TO ORIGINAL FLOOR PLAN
POSTED 10-13-21
FLOOR PLAN
POSTED 10-5-21
FINISHES
PARTY ROOM
DINING ROOM LIGHTING
SERPENTIVE BOOTHS
LINEAR BOOTH LIGHTING
PENDANTS
restaurant dining room LIGHTING
Benjamin Moore Soft Glow 014
BEHR HILLSIDE GROVE M380 5
BEHR CHEESE POWDER P240-1
BEHR “NO MORE DRAMA” P140-7
