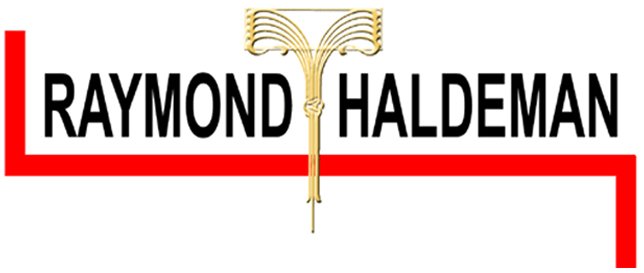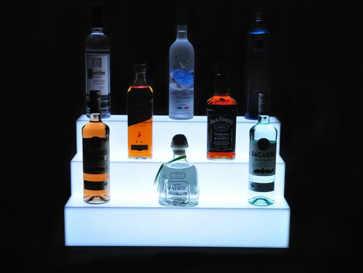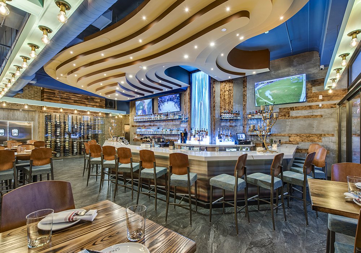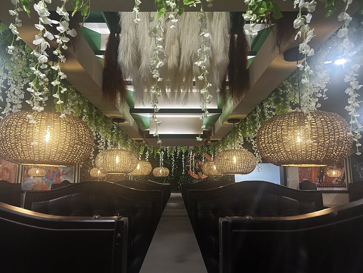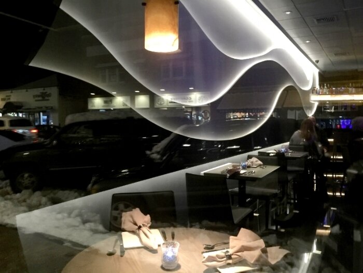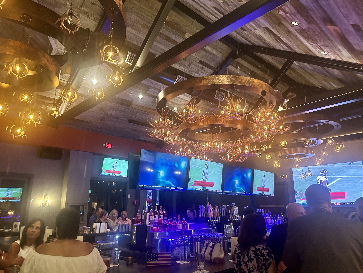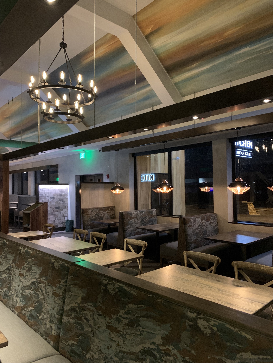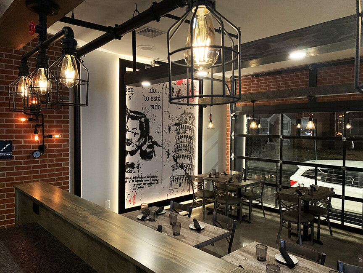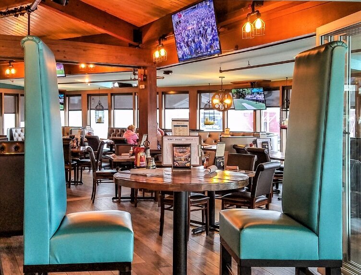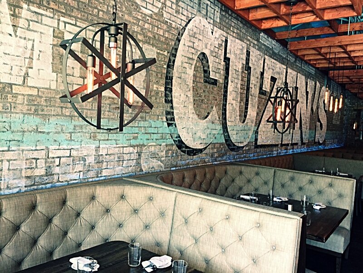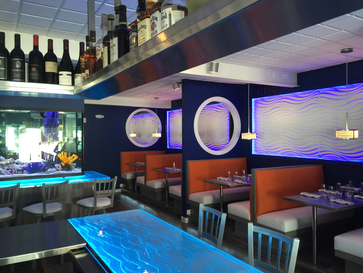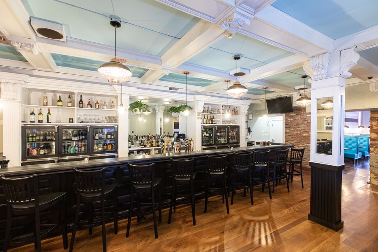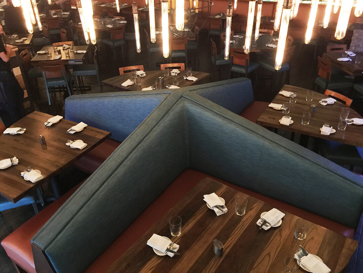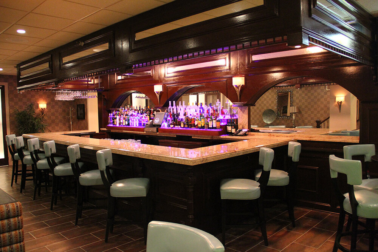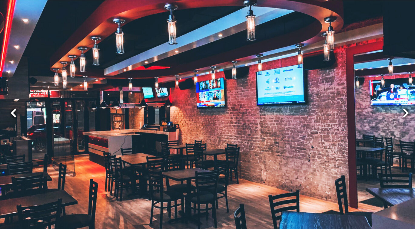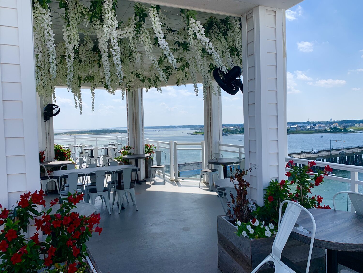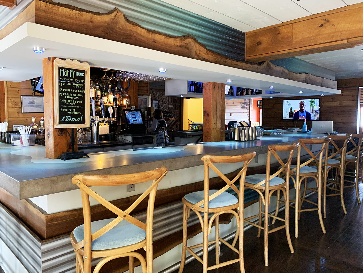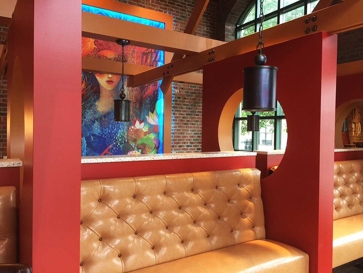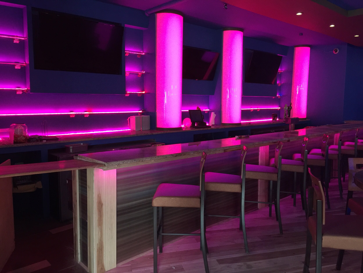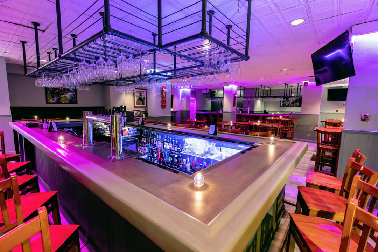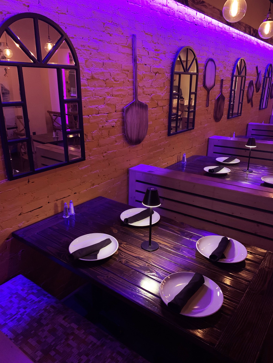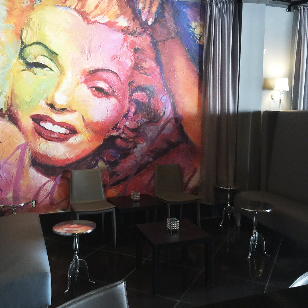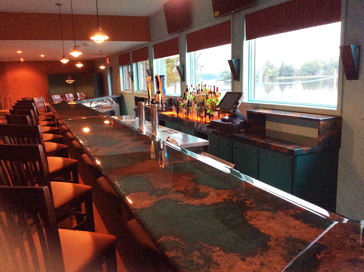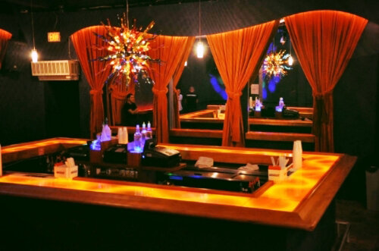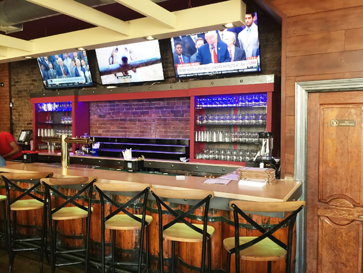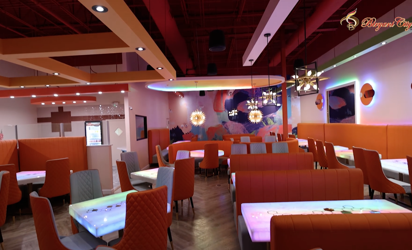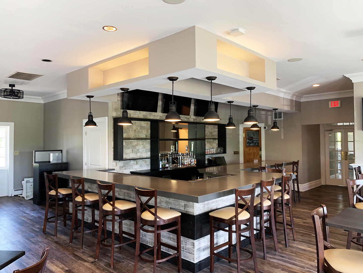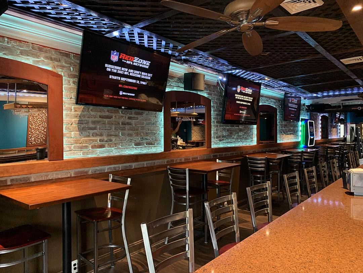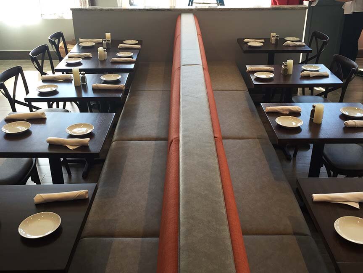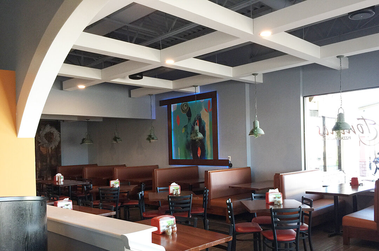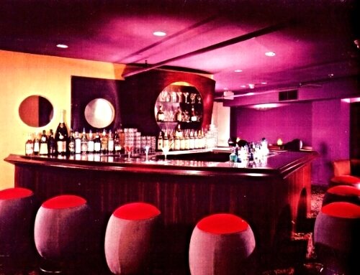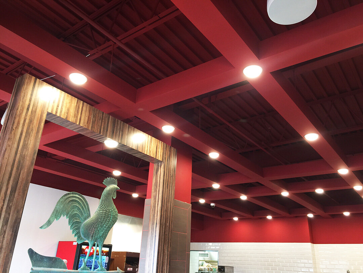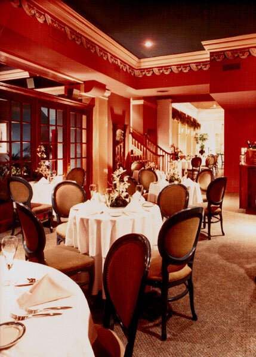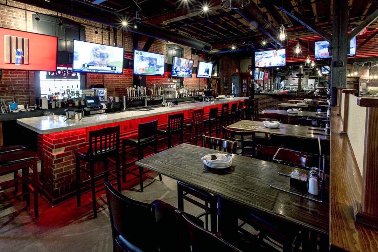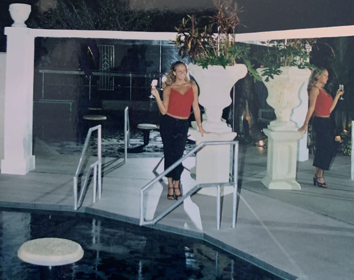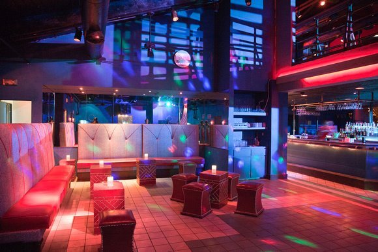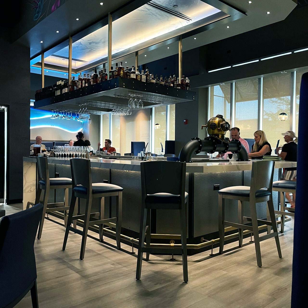ERLTON SOCIAL
CRAFT BAR & KITCHEN
Finishing items for Bar-Restaurant. All photos of finished are “live links,” just click on photo for manufacturer, price and specs
Maire Shatto 817-915-2999
marieshatto@msn.com
BAR
-Add wood panels to cover aluminum walk-in wall behind bar and do same for wall tile
-Add shelves for glasses as shown
CONCEPTUAL VIDEO FOR “BACK BAR”
RENDERING FOR BACK BAR WALL
-Add 4 tiered 48” wide liquor display on Table which is 49.5” wide. Add mirror and shelves
-Add LED strip under bar top, click below for all things related to LED strips for Electrician
-Raise banquette to Bar height level (30”) seat
-Bring in 72” tables from room #2 into bar for banquette
-Add (1) 36 X 48 and (1) 24 X 36 table (bar height to fill in remainder of space on banquette)
-Add 2” vertical strip on top of banquette 1” from wall and tuck LED strip behind to illuminate brick above banquette, see LED options as indicated above in link.
-Build well 12”H x 8”D at base of copper fireplace to house floor spots to illuminate copper fireplace, see rendering below:
-Move all dining height tables into Room #2
ROOM #2
-Replace ceiling tiles with decorative ceiling tiles, many options at site below:
