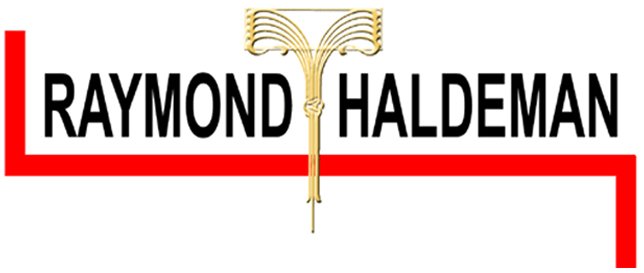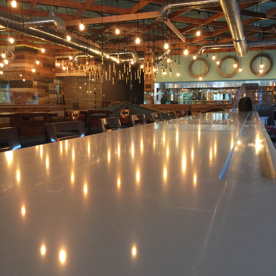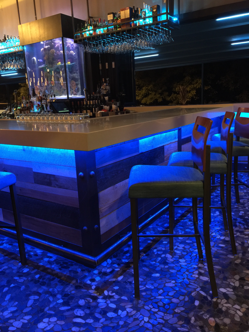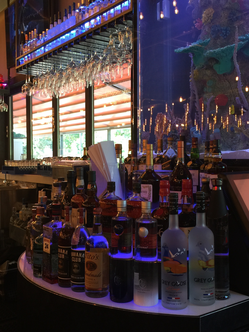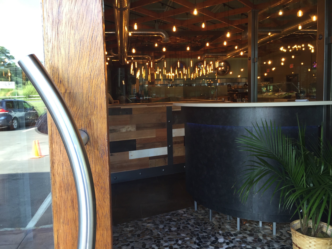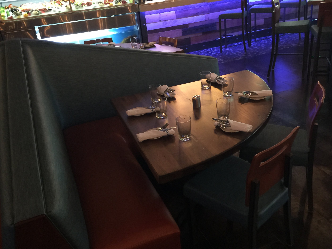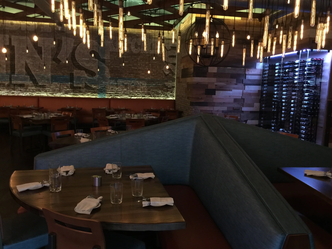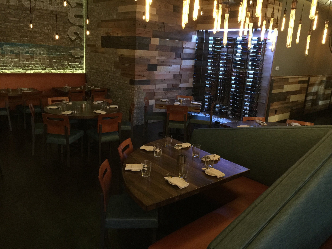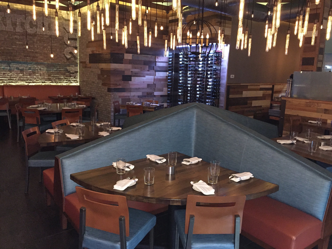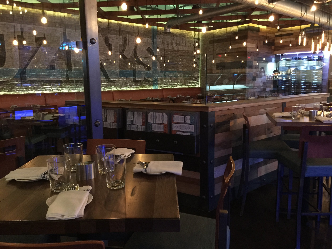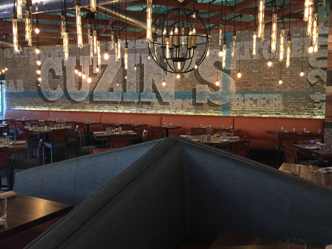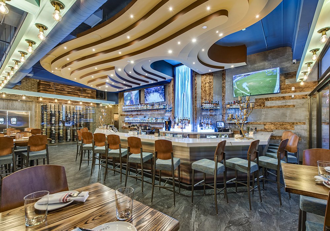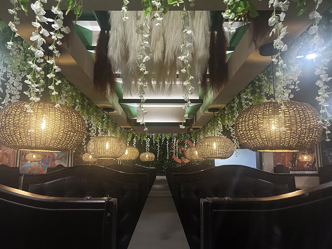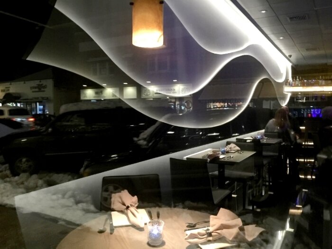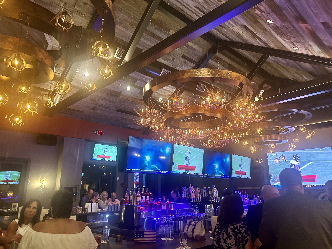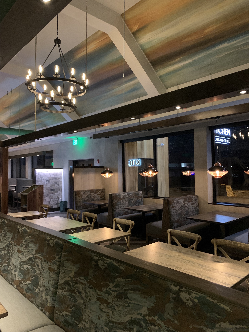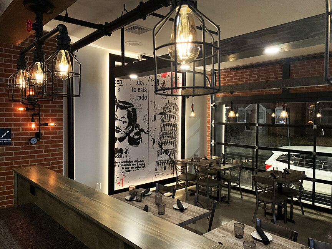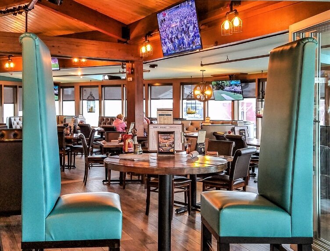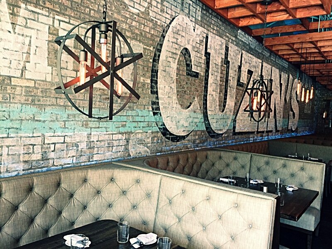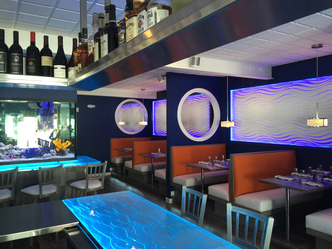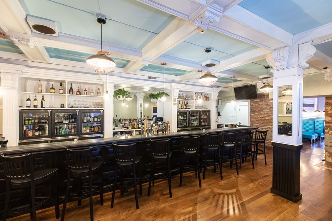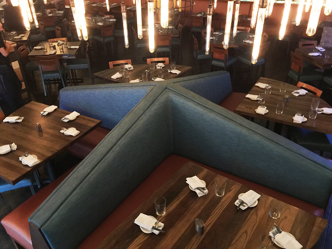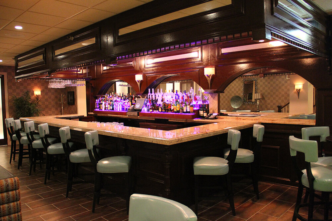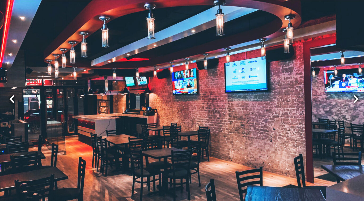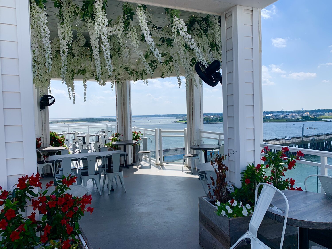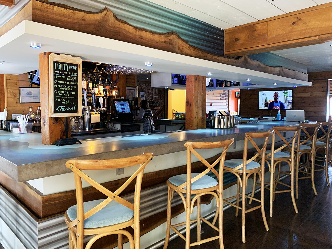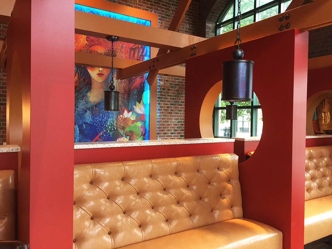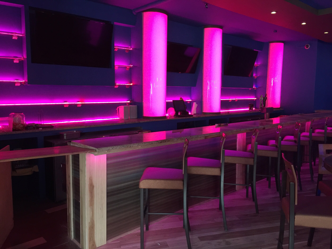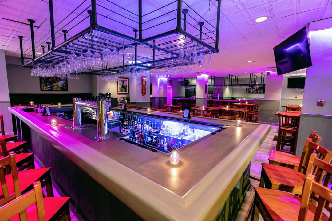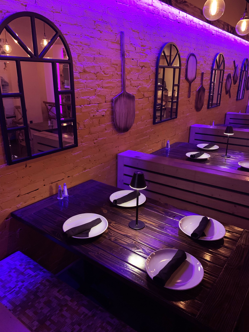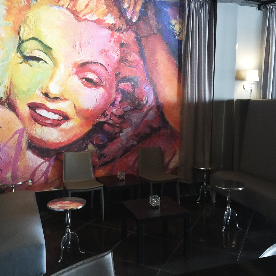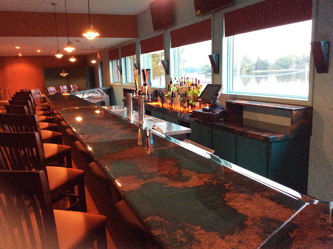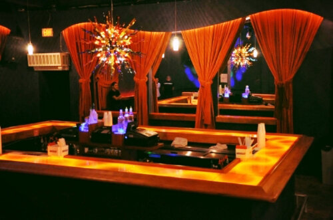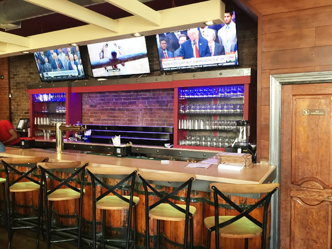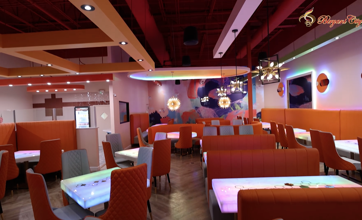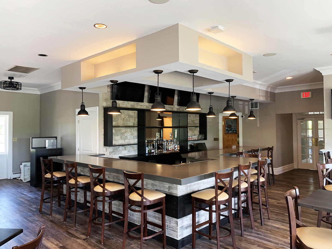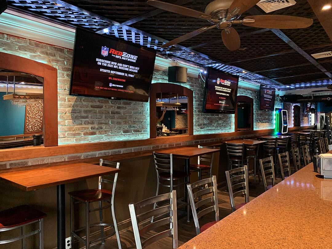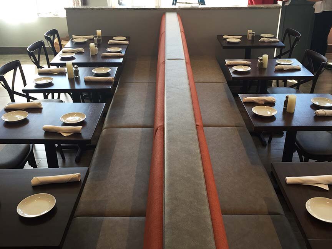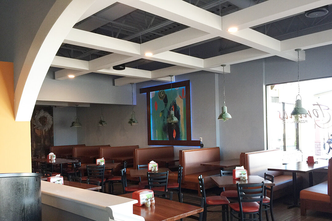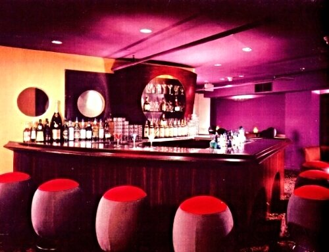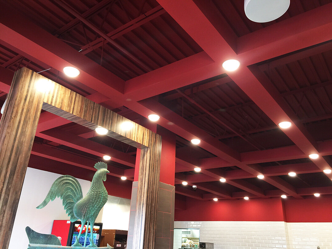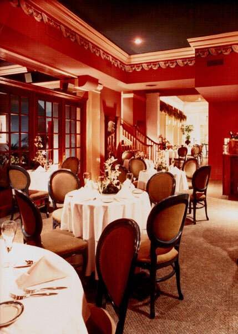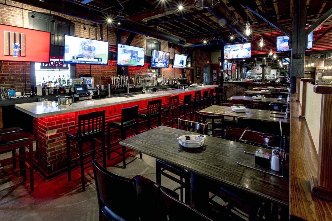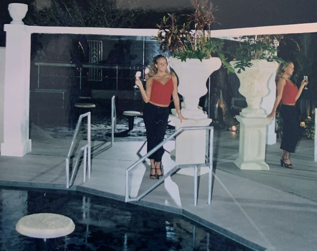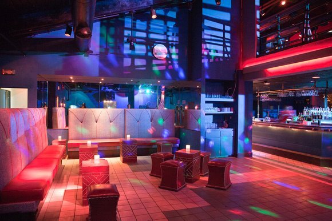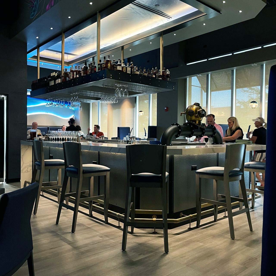CUZIN'S CLAM BAR
114 S Main St
Marlboro, NJ 07746
Photos for Hospitality Design Magazine
BEFORE
Raw Space Before Build-Out
BAR
DINING ROOM
Raymond Haldeman's Pinwheel Banquette Design ®™ highlighting random species farm-house distressed radiated 3 sided table with Vintage Stain.
DISTRESS BRICK WALL
CUSTOM FABRICATED LIGHTING
Over 800 Linear Feet of Track, 200 individually hung Antique LED Filament Bulbs of varying style and heights were used to fill the dining room.
12' x 12' Custom Built Floating Filament Tube Bulb Chandelier over Pinwheel Banquette
3 Custom Fabricated Filament Bulb Chandeliers over Bar
OAK & IRON "WINE BARREL" HALL
Oak and Steel Design Treatment modeled after Vintage Wine Barrel Design
OUTDOOR PATIO UNDER "RETRACTABLE" PERGOLA
Outdoor Pergola Covered Patio and Indoor Bar become ONE when Accordion Windows are opened.
Lounge Seating Under the stars when Retractable Pergola Rood is opened
RESTROOMS
Men's Room with Custom Poured Concrete Trough Sinks
Frosted Glass Stall Enclosures
Men's Room with Custom Poured Concrete Trough Sinks
Frosted Glass Stall Enclosures
DESIGN FEATURES
CLOSED Hidden Concealed Door To Office & Liquor Storage
OPEN Hidden Concealed Door To Office & Liquor Storage
Industrial Custom Built Shelving
Lobster Tank Under Bar
Menus Stored in Steel Riveted Holders on Reclaimed Barn Wood Knee-wall supporting Glass Partition
Custom Fabricated Steel Columns housing Glass Partitions
Pivoted Porthole Mirrors angle 45 degrees downward so viewers see themselves and the dining room, not the ceiling
Open Kitchen
Custom Built Oak Wine Cooler with River Rock
Custom Crafted Exit Door
Custom Crafted Exit Door
