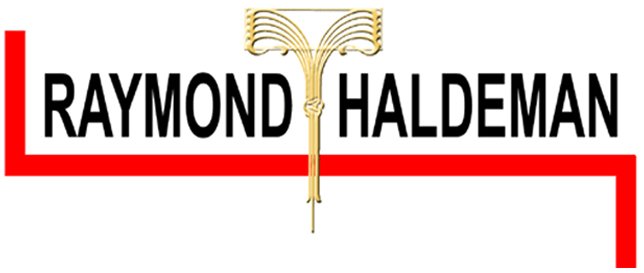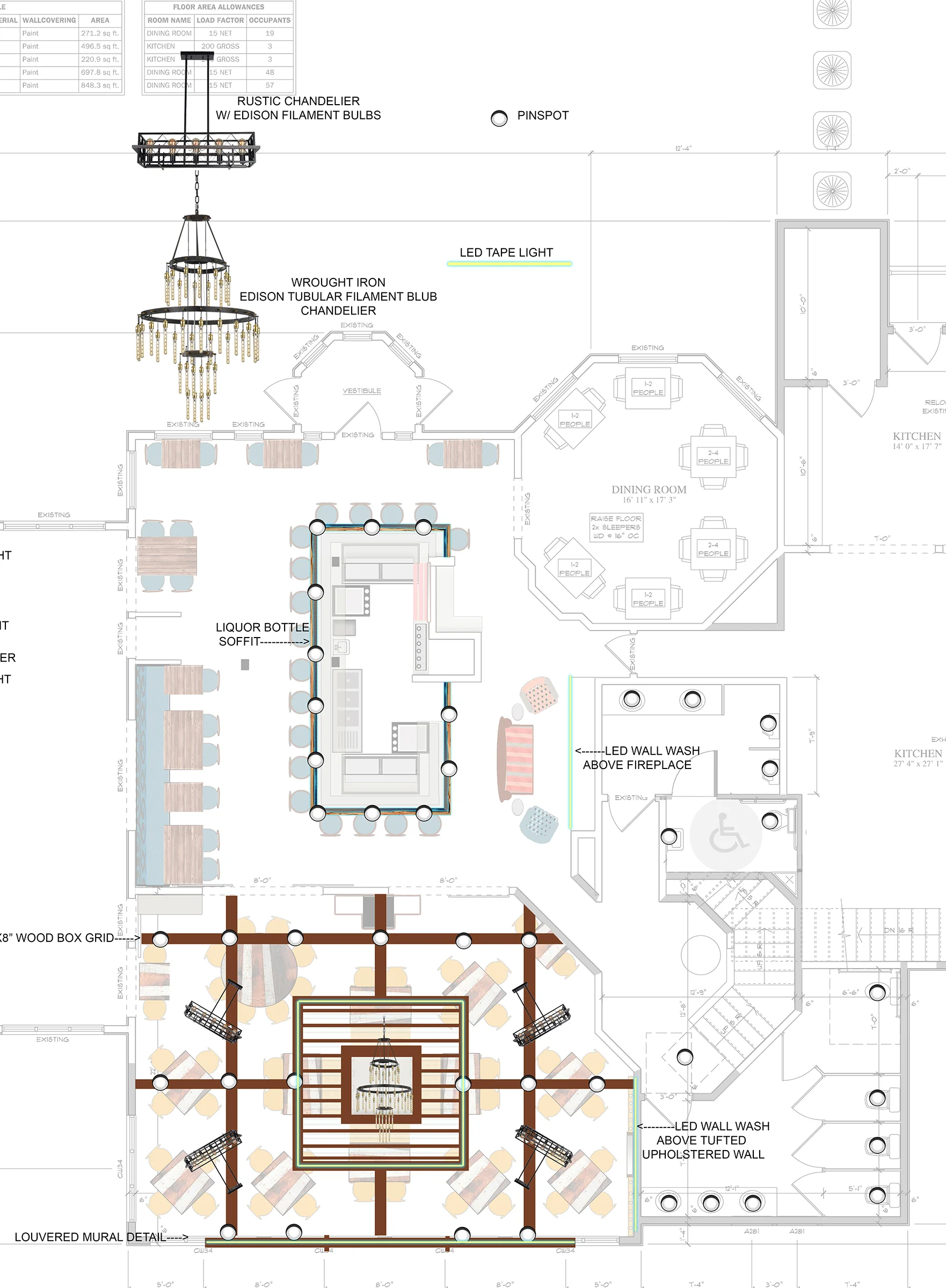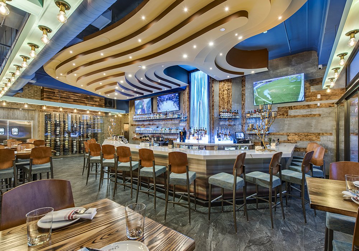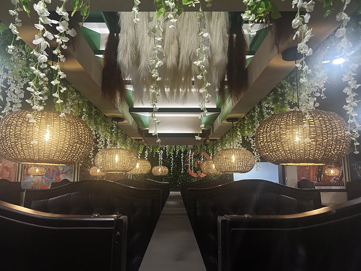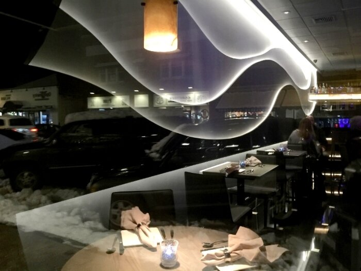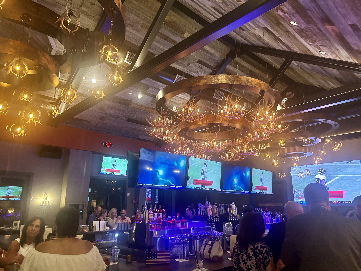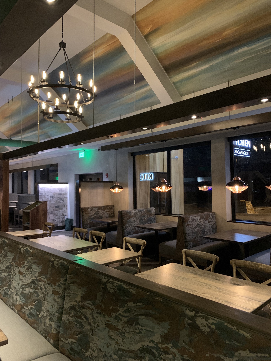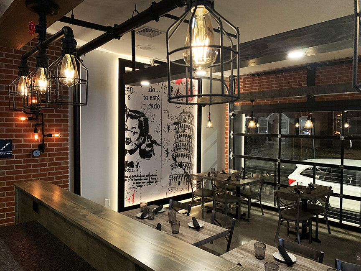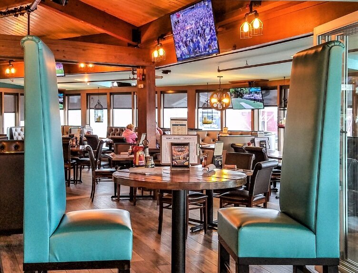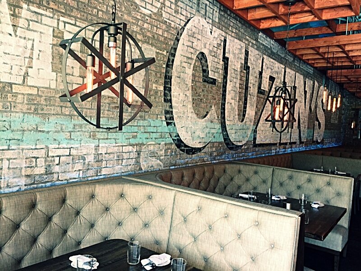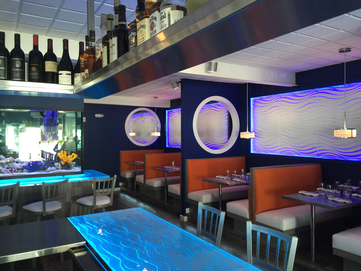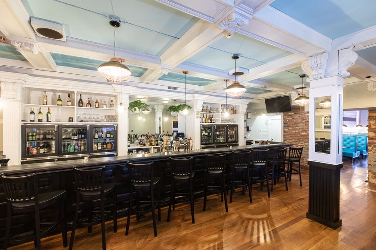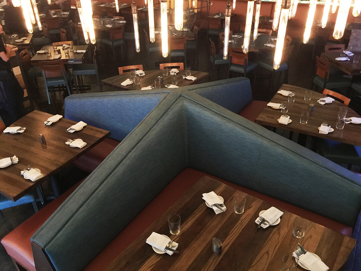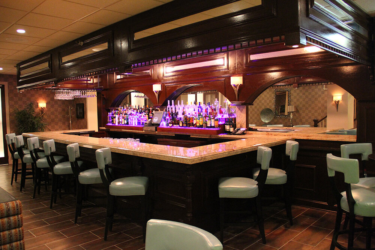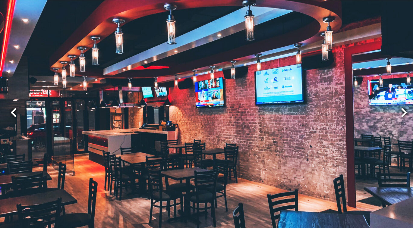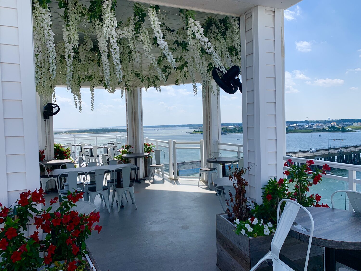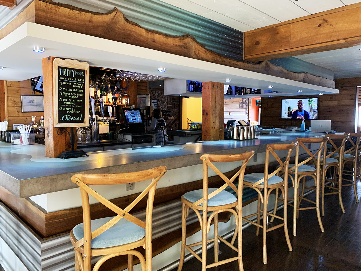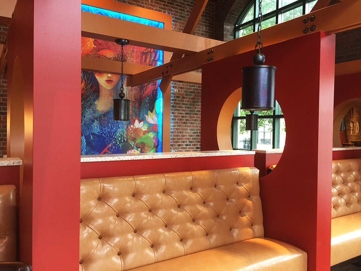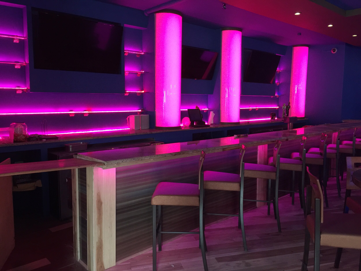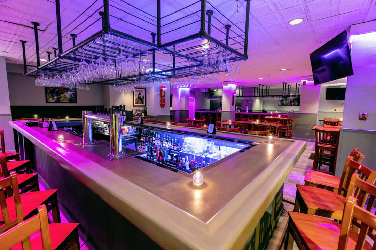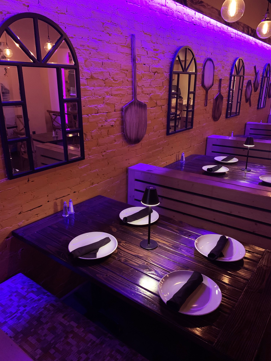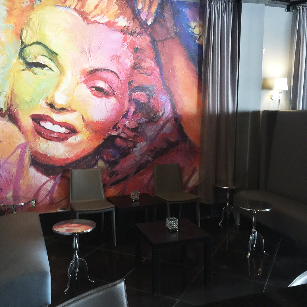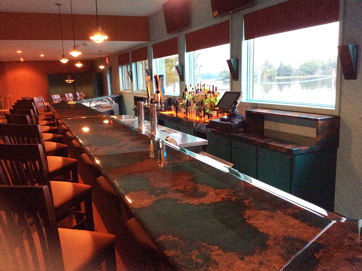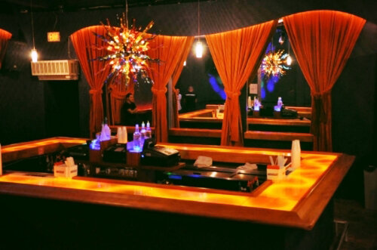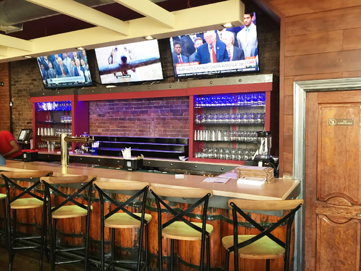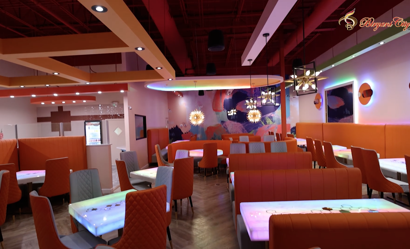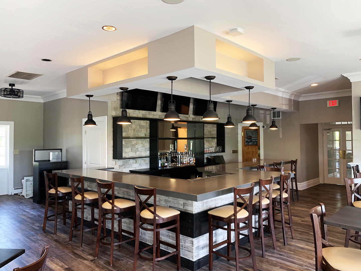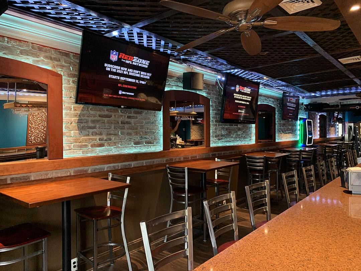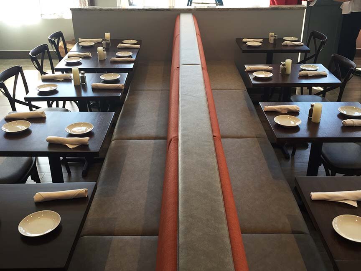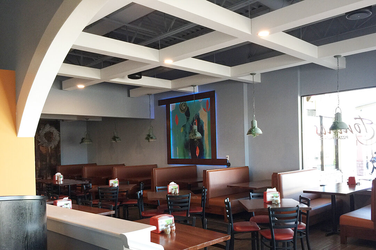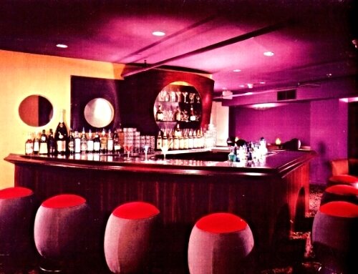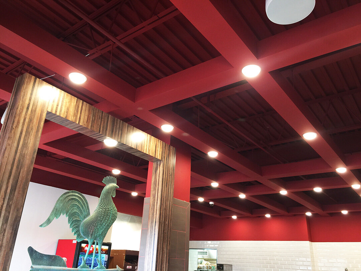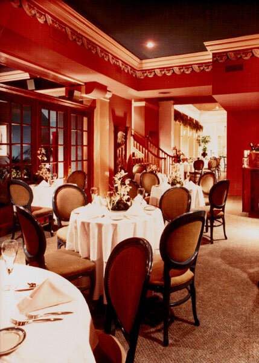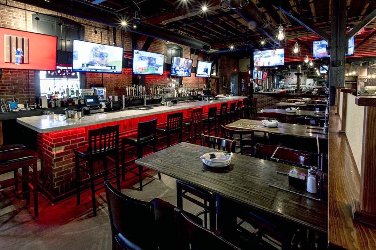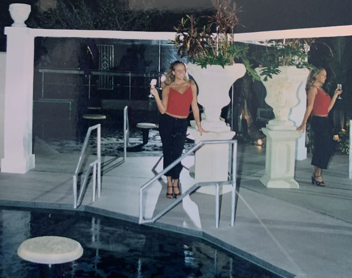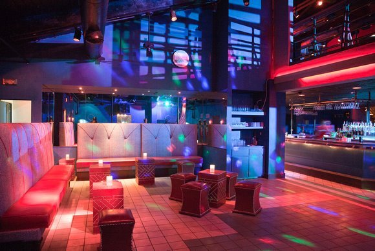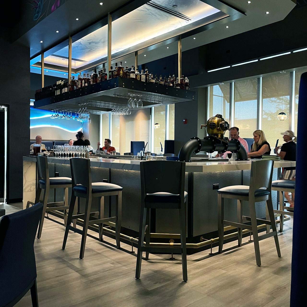SCARBOROUGH FAIR
RESTAURANT DESIGN
ELVVATIONS OF THE 4 WALLS OF THE LARGE PORCH DINING ROOM
POSTED SUNDAY 11/24/2019
PAINT COLORS - BEHR COLORS MUST BE PURCHASE FROM THE NAME BRAND MANUFACTURER
Bar Ceiling and Bar Front
above: BEHR SILVER MARLIN N360-2 FLAT/MATTE
Stairway Foyer & Ceiling in Main Dining Room
above: BEHR SUNFLOWER SEED - P270-3 FLAT/MATTE
Large Dining Room
above: SHERWIN WILLIAMS ROBUST ORANGE SW 6628 FLAT/MATTE
Tin Ceiling Tiles, the 2 tin ceiling tiles immediately below is the most classic and also on sale and has a 6” pattern (16 per tile)
Posted November 1, 2019
This one below is a 2’X4’ sheet and easy to install
Other silver “glue up” with smaller patterns
CEILING TILES ABOVE BAR
posted October 24, 2019
The original tile we selected was (1) 24” square making the scale too large. Here are 3 24” squares but they are comprised of (4) 12” squares making them more appropriate size being 1/4 the size. Please select one as either will go with the decor in the bar. I think the 1st one with the brown in it matches several other finishes going in the room.
REVISED LIGHTING PLAN
POSTED OCTOBER 24, 2019
SOFFIT ELEVATIONS
POSTED 10/09/2019
SOFFIT SHOULD BE 30”-32” ABOVE BAR TOP AND WILL BE AS HIGH AS AND DEAD END VERTICALLY INTO ROOM’S CEILING. ALL HORIZONTAL BEAMS WILL DIE INTO SOFFIT FRONT. UNDERSIDE OF SOFFIT WILL BE SAME PANELLING FROM GAZEBO ROOM BEING USED ON BACKROUND OF FAR FRONT
REVISED WINE CABINET AT 8’6”
POSTED 10/09/2019
REVISED WINE CABINET / SERVICE STATION
POSTED 10/8/2019
REVISED CONCEPTUAL DESIGN VIDEO #4
POSTED AUGUST 24, 2019
CEILING GRID - PLEASE REFER THE PRINTED 1/4” SCALE LIGHTING LIGHTING PLAN DATED AUG 23 FOR MEASUEMENTS
GRID IS 8” X 8”
SKETCHES OF CEILIN GRID
REVISED FLOOR PLAN
POSTED AUGUST 23, 2019
REVISED LIGHTING PLAN
POSTED AUGUST 23, 2019
BAR ELEVATION
CEILING GRID
Revised Scarborough Video #3
Posted August 23, 2019
BAR TOP PER ELI AFTER SEEING SAMPLES
RENDERING OF BAR TOP TO INCLUDE FRENCH GRAY, MUSHROOM, AND BISQUE, eased edge & get pic of limestone edge
Men’s Room Reclaimed Plank, curved sink with REAL LIVE EDGE - Ladies Room Wood Concrete Natural, Eased Edge
Charging Stations under Bar Top on Bar Face
Send Perry his videos
3D CONCEPTUAL VIDEO
POSTED AUGUST 16, 2019
REVISED SEATING
POSTED AUGUST 15, 2019
2D RENDERINGS BAR
POSTED AUGUST 13, 2019
RESTAURANT LOCATIONS WITH WOOD-CONCRETE BAR TOPS
POSTED TUESDAY AUGUST 13, 2019
ORACLE, JERSEY CITY
DAYMARK, BARNEGAT LIGHT, NJ
ARLINGTON, SHIP BOTTOM
RED CYPRESS FOR BAR & SOFFITT FRONT
**86 Linear Feet of 2 sided Red Cypress live edge wood is needed for the Bar Front and Bar Soffitt Front, equalling a total of 172’ when spit in half horizontally.
SAMPLES FOR WOOD-CONCRETE BAR TOP
Posted August 8, 2019
BAR FORM FOR CONCRETE FABRICATORS
Posted August 5, 2019
“WOOD-CONCRETE” PRODUCTS - Looks like wood but is actually concrete
I sent the above form to this company in NJ for pricing
Poured Concrete Sink
FIREPLACE FOR WINE STORAGE UNIT
REVISED FLOOR PLAN #2
**PLEASE NOTE “REMOVE BAY WINDOW NEAR SERVICE AREA FOR TRAFFIC FLOW”
Posted August 4, 2019
REVISED LIGHTING PLAN
POSTED AUGUST 4, 2019
FLOOR PLAN #1
Posted July 30, 2019
LIGHTING PLAN
Posted July 30 ,2019
BAR ELEVATION
BAR CEILING
BAR SOFFITT
BAR FRONT
MAIN ROOM COLORS
WOOD BEAM MINWAS STAIN “ESPRESSO 273”
BANQUETTE SEATING FABRIC FOR MAIN ROOM
CABINET TO BE DESIGNED WITH RED WINE STORAGE AND SPECS TO ACCOMMODATE INSERTED WINE COOLER BELOW
